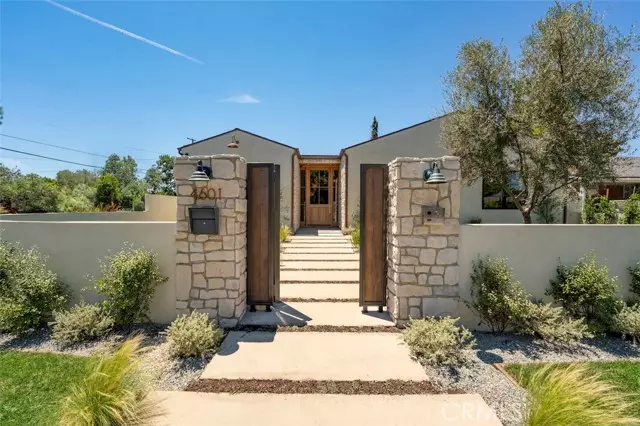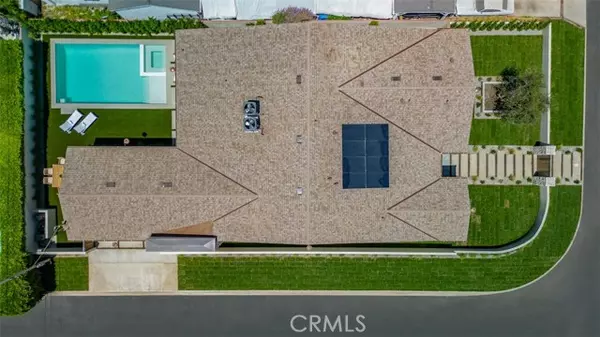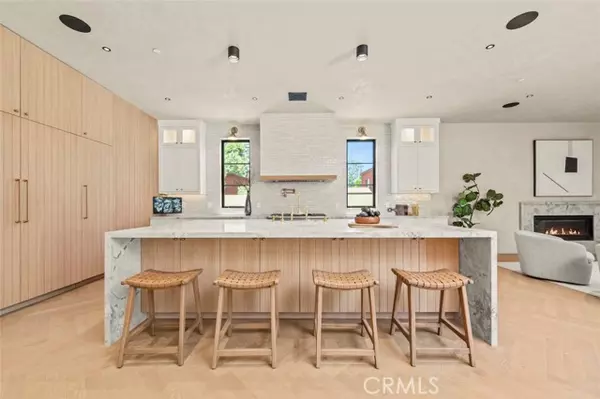$3,325,000
$3,595,000
7.5%For more information regarding the value of a property, please contact us for a free consultation.
4601 Greenbush AVE Sherman Oaks, CA 91423
5 Beds
4.5 Baths
3,600 SqFt
Key Details
Sold Price $3,325,000
Property Type Single Family Home
Sub Type Single Family Home
Listing Status Sold
Purchase Type For Sale
Square Footage 3,600 sqft
Price per Sqft $923
MLS Listing ID CRSR23133032
Sold Date 10/13/23
Style Contemporary,Custom
Bedrooms 5
Full Baths 4
Half Baths 1
Originating Board California Regional MLS
Year Built 2023
Lot Size 8,079 Sqft
Property Description
Introducing this single-level, new construction stunner nestled in one of Sherman Oaks' most desirable neighborhoods. It features herringbone-laid white oak flooring, custom-plastered walls and ceilings, 5 bedrooms, 4.5 bathrooms, and an immaculate floor plan. The gourmet kitchen has earth-toned finishes, gorgeous leathered quartzite countertops, and top-of-the-line Thermador appliances. The open concept design creates a seamless flow between the dining room, great room, and outside space. The backyard is serene with heated patio, lush landscape, and a sparkling pool and spa. The primary bedroom has vaulted ceiling, dual closets, and a primary bathroom with dual sinks, marble countertops, a tranquil shower, and a relaxing soaking tub. Additional amenities include a laundry room, solar panels, a smart home system, 10 HD cameras throughout, and a fully gated and secure property. The home is walking distance to coffee shops, Fashion Square Mall, and close to popular grocery stores and some of the best dining and shopping Ventura Blvd has to offer.
Location
State CA
County Los Angeles
Area So - Sherman Oaks
Zoning LAR1
Rooms
Dining Room Breakfast Bar, Formal Dining Room
Kitchen Ice Maker, Dishwasher, Microwave, Other, Oven - Double, Pantry, Refrigerator
Interior
Heating Other, Central Forced Air
Cooling Central AC, Other
Fireplaces Type Family Room, Gas Burning
Laundry Gas Hookup, In Laundry Room, 30
Exterior
Parking Features Garage
Garage Spaces 2.0
Fence 19, Wood, 22
Pool Pool - Heated, Pool - In Ground, 21, Other, Pool - Yes, Spa - Private
View Forest / Woods
Roof Type Shingle
Building
Story One Story
Foundation Concrete Slab
Water District - Public
Architectural Style Contemporary, Custom
Others
Tax ID 2360016021
Special Listing Condition Not Applicable
Read Less
Want to know what your home might be worth? Contact us for a FREE valuation!

Our team is ready to help you sell your home for the highest possible price ASAP

© 2024 MLSListings Inc. All rights reserved.
Bought with Tomer Fridman • Compass





