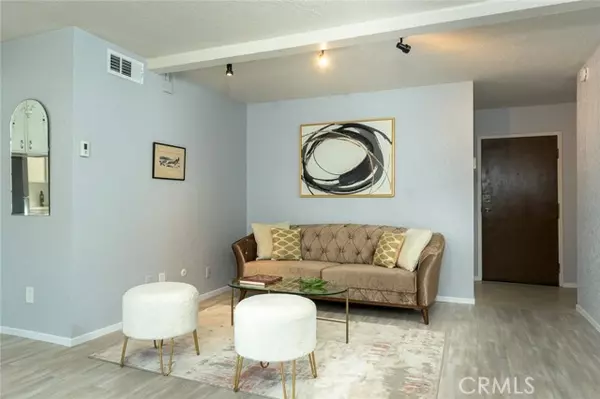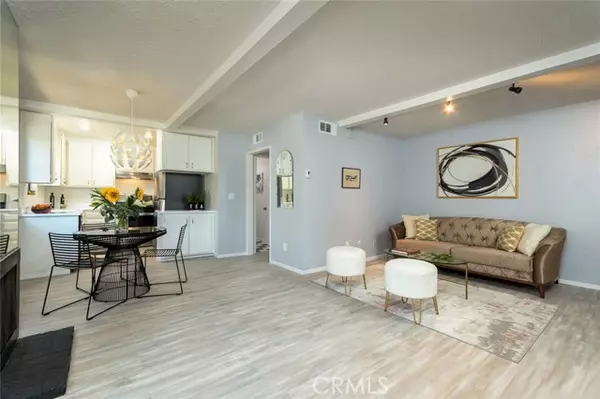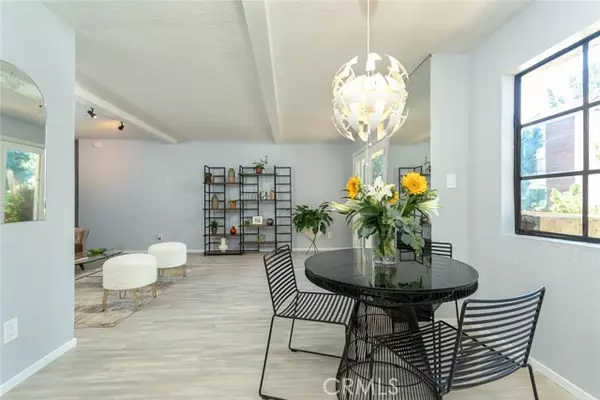$475,000
$429,000
10.7%For more information regarding the value of a property, please contact us for a free consultation.
14161 Riverside DR 1 Sherman Oaks, CA 91423
1 Bed
1 Bath
688 SqFt
Key Details
Sold Price $475,000
Property Type Condo
Sub Type Condominium
Listing Status Sold
Purchase Type For Sale
Square Footage 688 sqft
Price per Sqft $690
MLS Listing ID CRGD23168011
Sold Date 10/13/23
Style Traditional
Bedrooms 1
Full Baths 1
HOA Fees $475/mo
Originating Board California Regional MLS
Year Built 1978
Lot Size 7,154 Sqft
Property Description
Situated in a prime Sherman Oaks location, this bright and charming 1 bedroom 1 bathroom condo is the perfect choice for anyone looking for comfort and convenience. As you step into the living room you will immediately be surrounded by natural light in the open concept floor plan which includes a cozy fireplace. The French doors open to a private balcony that is roomy enough for you to entertain or just relax mornings or evenings. The primary suite has wall to wall closets with ample room for all your belongings. The kitchen has new stainless-steel appliances, tile floor and recessed lighting. It has been freshly painted throughout and new laminate floors with central AC. The complex has a pool, recreation room, community laundry, secure gated subterranean parking. There are only 8 units with low HOA fees in the complex. It is conveniently located to Trader Joe's, Westfield shopping center with an array of shops, restaurants as well as easy access to freeways. This is a true retreat.
Location
State CA
County Los Angeles
Area So - Sherman Oaks
Zoning LAR3
Rooms
Dining Room Formal Dining Room
Kitchen Dishwasher, Oven Range - Gas, Oven Range, Refrigerator
Interior
Heating Central Forced Air, Fireplace
Cooling Central AC
Flooring Laminate
Fireplaces Type Dining Room, Gas Burning
Laundry Laundry Area, Community Facility
Exterior
Parking Features Assigned Spaces, Gate / Door Opener, Underground Parking
Garage Spaces 1.0
Fence 18
Pool Pool - In Ground, 31, Community Facility
View Local/Neighborhood, 31
Roof Type Shingle
Building
Story One Story
Water District - Public
Architectural Style Traditional
Others
Tax ID 2248025040
Read Less
Want to know what your home might be worth? Contact us for a FREE valuation!

Our team is ready to help you sell your home for the highest possible price ASAP

© 2024 MLSListings Inc. All rights reserved.
Bought with Masoud Ardalan • Coldwell Banker Platinum Prop





