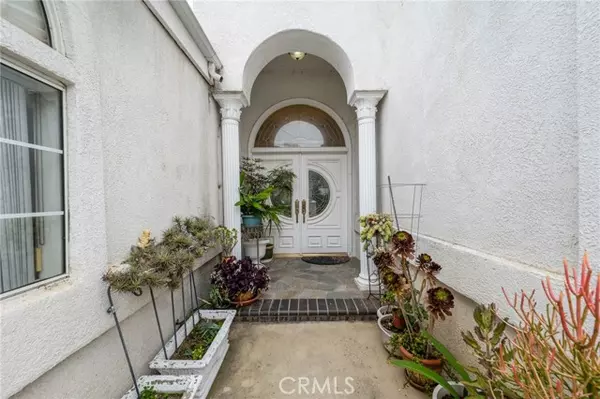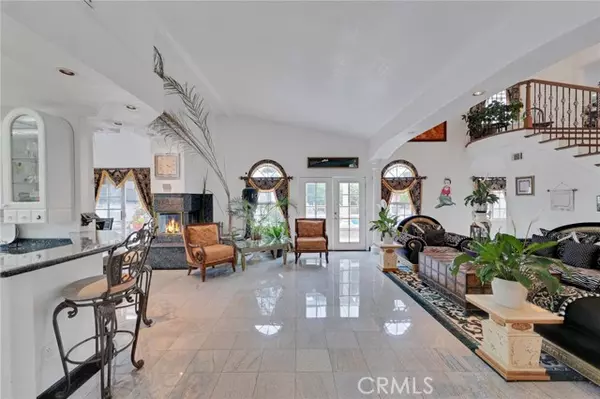$1,740,000
$1,799,000
3.3%For more information regarding the value of a property, please contact us for a free consultation.
12311 Foxcroft PL Granada Hills, CA 91344
5 Beds
5 Baths
3,796 SqFt
Key Details
Sold Price $1,740,000
Property Type Single Family Home
Sub Type Single Family Home
Listing Status Sold
Purchase Type For Sale
Square Footage 3,796 sqft
Price per Sqft $458
MLS Listing ID CRSR23087381
Sold Date 10/23/23
Style Custom
Bedrooms 5
Full Baths 5
Originating Board California Regional MLS
Year Built 1961
Lot Size 0.301 Acres
Property Description
BREATHTAKING CITY VIEWS! This Spectacular 3,796sqft, 5 Bedroom, 5 Bathroom View Home is perched high above the San Fernando Valley on a cul-de-sac. As you enter the elegant high dome ceiling foyer with granite floors and center medallion, you are led to a light and bright open floorplan with high ceilings, recessed lights, pillars, and rebuilt in 2006 with architectural sculpture & carving designed throughout to set the ambience for a lifestyle change! The chef of the family will enjoy cooking in this open kitchen with all white kitchen cabinets, pearl blue granite counter tops, new 36" Stainless Steel Professional grade 5 Burner Range and don't forget the view out the window as you cook! The dining room is open to the kitchen with a gas or wood burning granite fireplace and windows to oversee the view of the pool and backyard. There is an open family room with gas fireplace and a large game and entertainment room, 3 bedrooms downstairs with 2 bathrooms which completes the first floor. As you go up the custom solid wood floors and wrought iron staircase you will find a nice size bedroom with a balcony to enjoy the backyard view and attached bathroom with marble throughout. The large master suite offers a granite fireplace, enormous walk-in closet with hidden compartment, and b
Location
State CA
County Los Angeles
Area Gh - Granada Hills
Zoning LARE11
Rooms
Family Room Separate Family Room, Other
Dining Room Formal Dining Room, Other, Dining "L"
Kitchen Dishwasher, Garbage Disposal, Microwave, Oven Range - Gas
Interior
Heating Central Forced Air
Cooling Central AC
Fireplaces Type Dining Room, Electric, Family Room, 20
Laundry Gas Hookup, 30
Exterior
Parking Features Garage, Other
Garage Spaces 3.0
Fence 2, Chain Link
Pool Pool - Gunite, Pool - In Ground, 31, Pool - Yes
View Hills, 31, City Lights
Roof Type Tile
Building
Lot Description Corners Marked
Story One Story
Water District - Public
Architectural Style Custom
Others
Tax ID 2608018003
Special Listing Condition Not Applicable
Read Less
Want to know what your home might be worth? Contact us for a FREE valuation!

Our team is ready to help you sell your home for the highest possible price ASAP

© 2025 MLSListings Inc. All rights reserved.
Bought with Karina Gambarova • The Art In Real Estate





