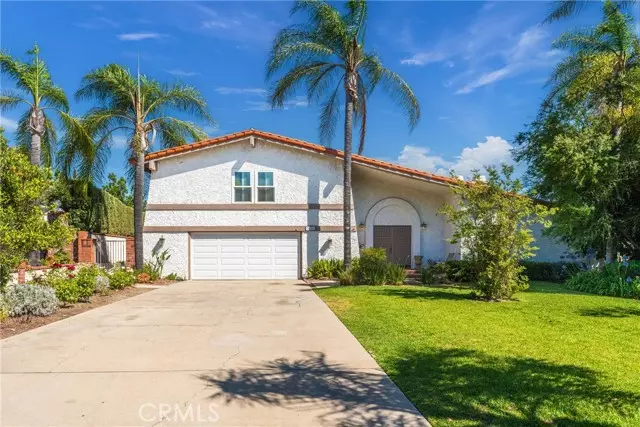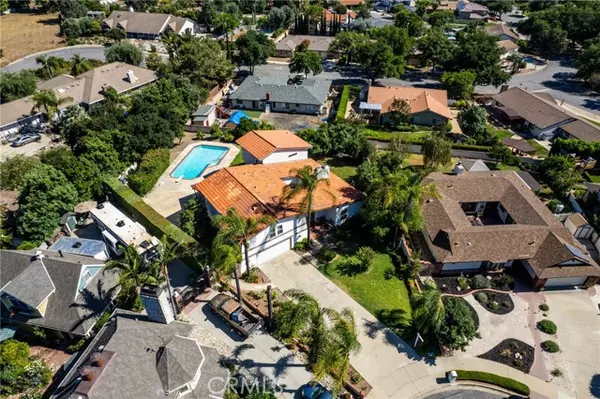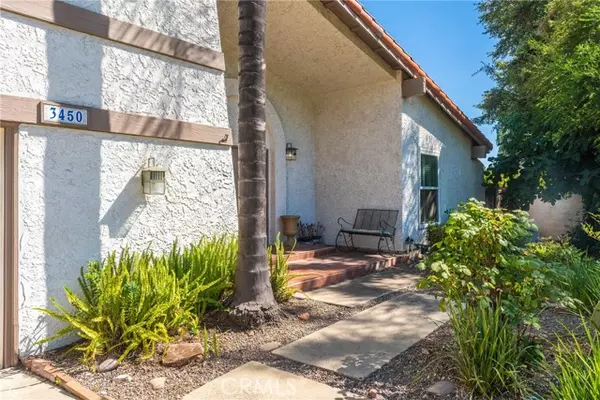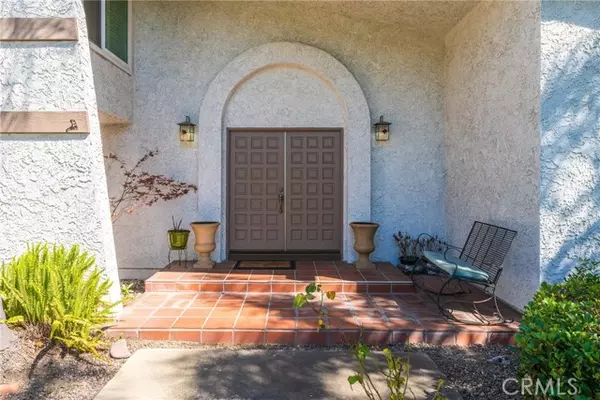$1,274,500
$1,285,000
0.8%For more information regarding the value of a property, please contact us for a free consultation.
3450 Crane CT Claremont, CA 91711
6 Beds
4 Baths
3,585 SqFt
Key Details
Sold Price $1,274,500
Property Type Single Family Home
Sub Type Single Family Home
Listing Status Sold
Purchase Type For Sale
Square Footage 3,585 sqft
Price per Sqft $355
MLS Listing ID CRCV23144604
Sold Date 10/24/23
Style Contemporary,Mediterranean
Bedrooms 6
Full Baths 4
Originating Board California Regional MLS
Year Built 1981
Lot Size 0.386 Acres
Property Description
Rare 6-bedroom custom home in North Claremont! Located in an amazing neighborhood at the end of a cul-de-sac. Enter through double doors into a formal entryway with a view to the central courtyard, highlighted by a fountain which can be seen and heard from all four sides within the home. The property features large living and entertaining spaces with a formal living room and dining room near the beautiful updated kitchen. The kitchen opens to a huge, bright great room with wall-to-wall window seats. The bedrooms are spread throughout the home in three locations, with two bedrooms and a full bath above the great room in the south wing. A downstairs bedroom and with a three-quarter bathroom. Then the remaining Three bedrooms and baths are located in the North wing of the home. There is also a bonus room could be a unique seventh bedroom, office or play room. The back yard is sprawling with a sizable lanai, a large grassy lawn punctuated with a saltwater pool and spa. There are several, very productive fruit trees, including orange, lemon, pomegranate, avocado, apple, guava, fig and cherry trees. Three zoned central HVAC help keep the home comfortable efficiently along with the dual paned windows throughout. Centrally located within the city and just a few minutes away from great
Location
State CA
County Los Angeles
Area 683 - Claremont
Zoning CLRS13000*
Rooms
Family Room Other
Dining Room Breakfast Bar, Formal Dining Room
Kitchen Dishwasher, Microwave, Oven Range - Gas, Refrigerator, Oven - Gas
Interior
Heating Gas, Central Forced Air
Cooling Central AC
Fireplaces Type Dining Room, Gas Starter, Living Room
Laundry Gas Hookup, In Laundry Room, 30, Other
Exterior
Parking Features Garage, Other
Garage Spaces 2.0
Fence 2
Pool Heated - Gas, Pool - Heated, Pool - In Ground, 21, Other, Pool - Yes, Spa - Private
Utilities Available Telephone - Not On Site
View Hills, Local/Neighborhood, 31
Roof Type Tile
Building
Lot Description Corners Marked, Irregular, Grade - Level
Foundation Concrete Slab
Water Private
Architectural Style Contemporary, Mediterranean
Others
Tax ID 8671047011
Special Listing Condition Not Applicable
Read Less
Want to know what your home might be worth? Contact us for a FREE valuation!

Our team is ready to help you sell your home for the highest possible price ASAP

© 2024 MLSListings Inc. All rights reserved.
Bought with Rob Titus • COMPASS





