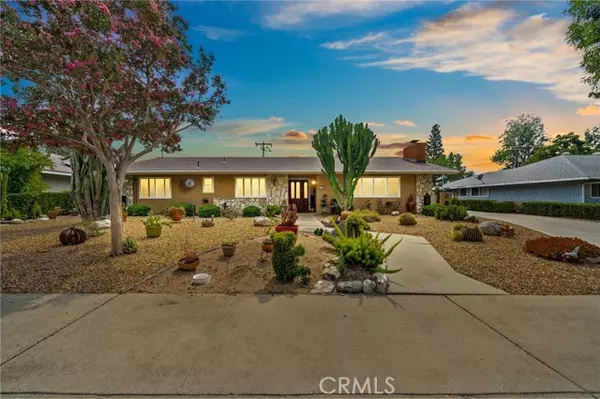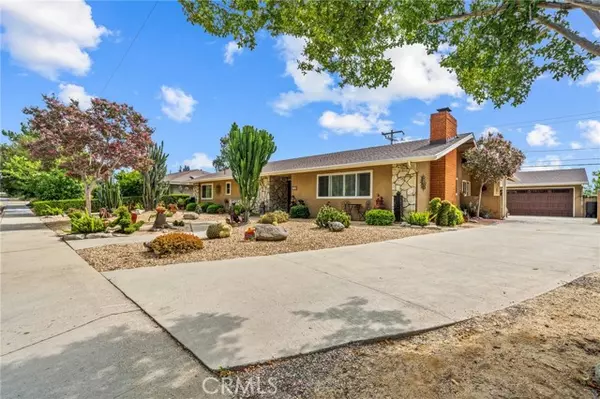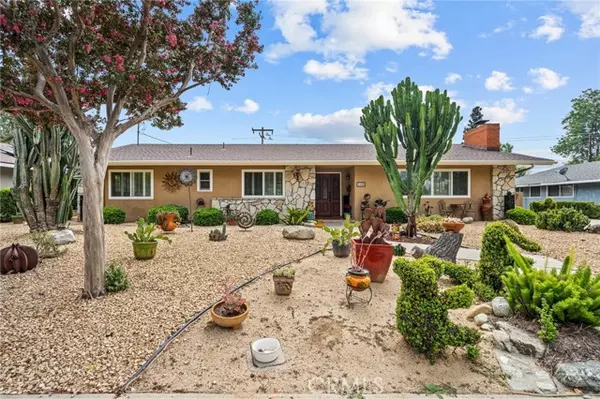$970,000
$939,900
3.2%For more information regarding the value of a property, please contact us for a free consultation.
1164 Morningside DR Claremont, CA 91711
4 Beds
2 Baths
1,874 SqFt
Key Details
Sold Price $970,000
Property Type Single Family Home
Sub Type Single Family Home
Listing Status Sold
Purchase Type For Sale
Square Footage 1,874 sqft
Price per Sqft $517
MLS Listing ID CRCV23178027
Sold Date 10/23/23
Style Ranch
Bedrooms 4
Full Baths 2
Originating Board California Regional MLS
Year Built 1963
Lot Size 9,871 Sqft
Property Description
Well Maintained Single Story Pool Home in Claremont. Upon entering you will be presented with a spacious living room. The living room was enhanced with plush carpet, recessed lighting and a massive fireplace. All of the windows are very large and have been upgraded with plantation shutters, while providing an abundance of light throughout the living area. Beyond the living room resides a formal dining room prior to entering the kitchen. The kitchen has been reconditioned with painted cabinets, granite counters, stainless appliances, and a peninsula offering bar style seating. Adjacent to the kitchen is another large room currently being used as a dining area. As we head down the hallway, you will be introduced to four bedrooms and a guest bathroom. All bedrooms are generous in size, while the master provides direct access to its own bathroom and walk-in closet. The master bathroom proposes a single sink vanity and walk-in shower. The guest bathroom was extensively upgraded with custom tile work throughout. Other upgrades include a single sink vanity topped with granite counters, all new fixtures, and walk-in shower with glass doors. As you step outside you will be presented with a massive enclosed patio which is great for entertaining. The backyard is magnificent, bestowing low m
Location
State CA
County Los Angeles
Area 683 - Claremont
Zoning CLRS10000*
Rooms
Family Room Other
Dining Room Breakfast Bar, Formal Dining Room, In Kitchen
Kitchen Dishwasher, Garbage Disposal, Hood Over Range, Other, Oven Range - Gas, Oven - Gas
Interior
Heating Gas, Central Forced Air, Fireplace
Cooling Central AC, Whole House / Attic Fan
Fireplaces Type Family Room, Gas Burning, Gas Starter, Wood Burning
Laundry Gas Hookup, In Laundry Room, 30
Exterior
Parking Features RV Possible, Attached Garage, Garage, Gate / Door Opener, Other
Garage Spaces 2.0
Fence 2
Pool Pool - In Ground, 21, Pool - Yes
View Hills
Roof Type Composition
Building
Lot Description Grade - Level
Story One Story
Foundation Concrete Slab
Water Hot Water, Heater - Gas, District - Public
Architectural Style Ranch
Others
Tax ID 8304006041
Special Listing Condition Not Applicable
Read Less
Want to know what your home might be worth? Contact us for a FREE valuation!

Our team is ready to help you sell your home for the highest possible price ASAP

© 2024 MLSListings Inc. All rights reserved.
Bought with JORGE CASAS • eHomes





