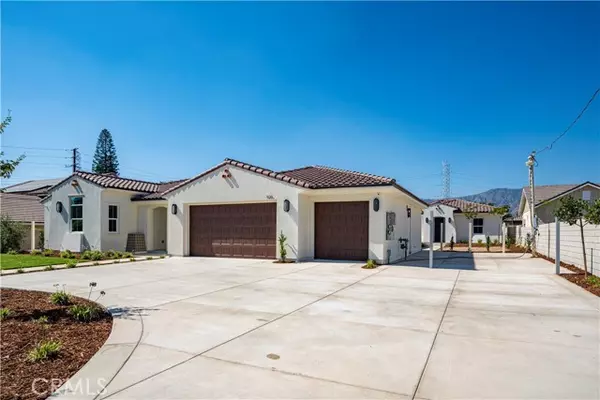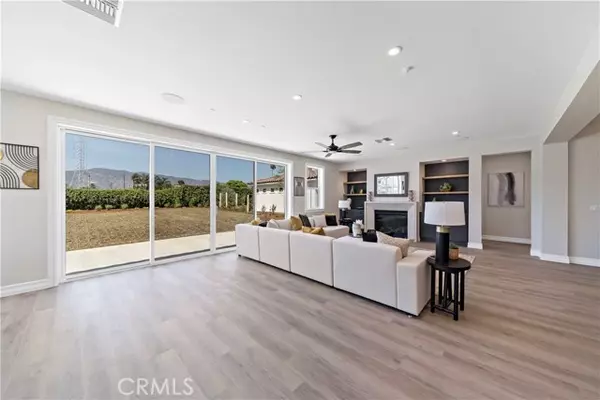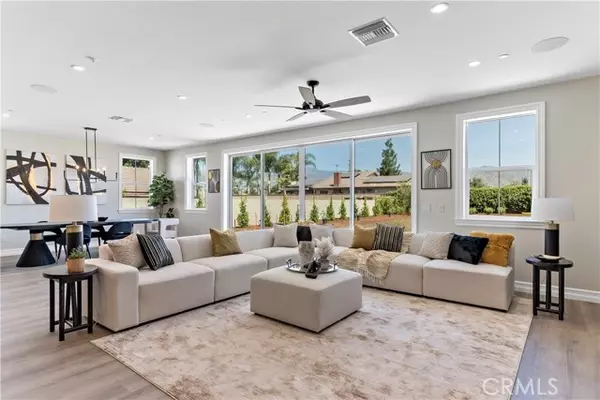$1,520,000
$1,539,950
1.3%For more information regarding the value of a property, please contact us for a free consultation.
939 W Gladstone ST Glendora, CA 91740
6 Beds
4 Baths
3,907 SqFt
Key Details
Sold Price $1,520,000
Property Type Single Family Home
Sub Type Single Family Home
Listing Status Sold
Purchase Type For Sale
Square Footage 3,907 sqft
Price per Sqft $389
MLS Listing ID CRCV23136948
Sold Date 10/27/23
Bedrooms 6
Full Baths 4
Originating Board California Regional MLS
Year Built 2023
Lot Size 0.454 Acres
Property Description
Remarkable brand-new custom-built home by Bowden Development invites you to experience the epitome of modern living. 3,008 sqft, single-story gem boasts exceptional craftsmanship, a paid-off solar system, inviting ADU/guest house, meticulous landscaping & awe-inspiring mountain views. Features include built-ins, recessed lighting, quartz counters & dual-pane windows that are a testament to the thoughtful design & quality that define this home. Enter into the spacious great-room where your gaze is immediately drawn to the expansive backyard framed by glass doors, seamlessly blending indoor & outdoor spaces. Open floorplan effortlessly connects the great-room which offers a fireplace to a charming dining area & the kitchen, creating a perfect setting for entertaining. Discover culinary delights in the exquisite gourmet kitchen, a masterpiece in itself. The center island beckons you to gather around, all while the self-closing cabinets, walk-in pantry, top-of-the-line professional Jenn-Air appliances, including a refrigerator and a 5-burner cooktop, elevate the cooking experience. Farm-style sink adds a touch of elegance, & adjacent office area provides a dedicated workspace. The extra-spacious Master Suite offers a haven of tranquility. Grand private bathroom boasts double sinks, s
Location
State CA
County Los Angeles
Area 629 - Glendora
Rooms
Dining Room Breakfast Bar, Other
Kitchen Dishwasher, Garbage Disposal, Hood Over Range, Microwave, Pantry, Oven Range - Built-In, Refrigerator, Oven - Electric
Interior
Heating Central Forced Air
Cooling Central AC
Flooring Laminate
Fireplaces Type Family Room
Laundry In Laundry Room
Exterior
Parking Features Garage, Gate / Door Opener, RV Access, Other
Garage Spaces 4.0
Fence Other, 2
Pool 31, None
View Hills
Roof Type Tile
Building
Lot Description Grade - Level
Story One Story
Foundation Concrete Slab
Water Other, District - Public
Others
Tax ID 8632023043
Special Listing Condition Not Applicable
Read Less
Want to know what your home might be worth? Contact us for a FREE valuation!

Our team is ready to help you sell your home for the highest possible price ASAP

© 2024 MLSListings Inc. All rights reserved.
Bought with Edward Mazmanian • Re/Max Partners





