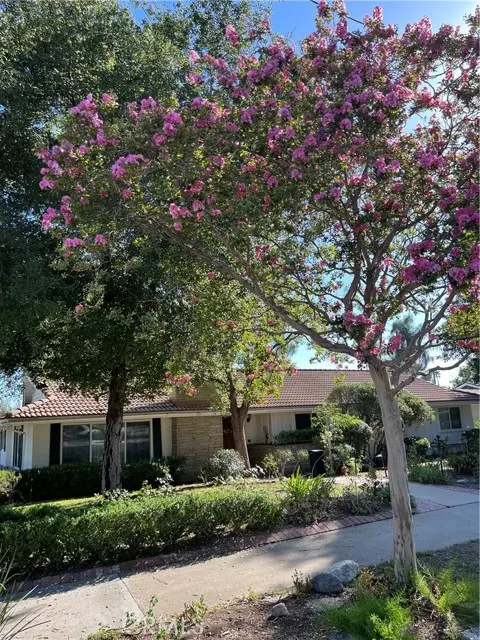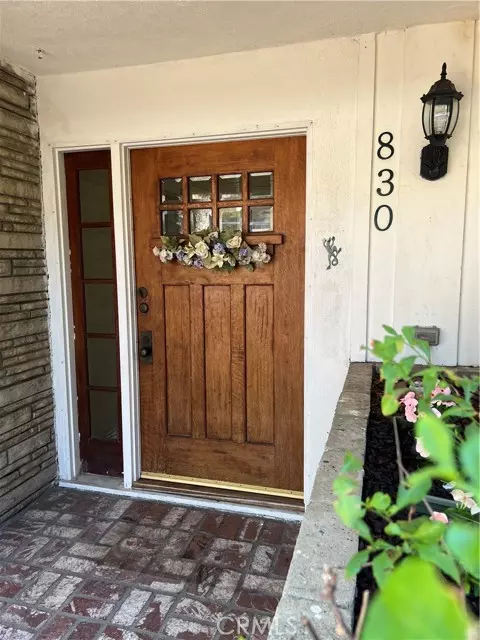$1,050,000
$1,175,000
10.6%For more information regarding the value of a property, please contact us for a free consultation.
830 Huerta Verde RD Glendora, CA 91741
5 Beds
3 Baths
2,632 SqFt
Key Details
Sold Price $1,050,000
Property Type Single Family Home
Sub Type Single Family Home
Listing Status Sold
Purchase Type For Sale
Square Footage 2,632 sqft
Price per Sqft $398
MLS Listing ID CRCV23160321
Sold Date 10/30/23
Style Ranch
Bedrooms 5
Full Baths 3
Originating Board California Regional MLS
Year Built 1961
Lot Size 0.334 Acres
Property Description
This single story, ready to customize, ranch style home has not been on the market for over fifty years. Nestled among the Foothills, this home features 5 bedrooms, 3 baths, 2,632 s/f, 14,541 s/f lot, dual pane windows, living room w/ fireplace and family room w/ fireplace, kitchen w/ dinette, built-in custom shelving, library, laundry room, large master bedroom suite, wood floors in 4 of the bedrooms and hallway. PEX plumbing completed in 2016. I am the daughter of the owner so this was my childhood home. Growing up in this home, we had so many cherished memories including my favorite, which was our annual Christmas Eve Lasagna party. All of our family, friends and neighbors would come over throughout the day and into the evening to enjoy a homemade lasagna meal and my Dad would give clock tours, throughout the house, of all the clocks my parents collected over the years. Our family had the best neighbors that we would have annual 4th of July gatherings, rotating at each other's homes, including ping pong tournament, pie making contests and finishing off the night with our own fireworks show including the "safe for kids" sparklers. I will forever be grateful to my parents for choosing this great location to settle our family in California. My brothers and I were able to walk to
Location
State CA
County Los Angeles
Area 629 - Glendora
Zoning GDE6
Rooms
Family Room Separate Family Room, Other
Dining Room Other, Breakfast Nook
Kitchen Dishwasher, Garbage Disposal, Hood Over Range, Other, Oven - Electric
Interior
Heating Central Forced Air, Fireplace
Cooling Central AC
Flooring Laminate
Fireplaces Type Family Room, Gas Burning, Living Room, Raised Hearth
Laundry Gas Hookup, In Laundry Room, 30, Other
Exterior
Parking Features Garage, Other
Garage Spaces 2.0
Fence 2, 22
Pool 31, None
Utilities Available Telephone - Not On Site
View Hills
Roof Type Tile,Clay
Building
Lot Description Grade - Gently Sloped
Story One Story
Foundation Raised, Concrete Slab
Water Hot Water, Heater - Gas, District - Public
Architectural Style Ranch
Others
Tax ID 8648005015
Read Less
Want to know what your home might be worth? Contact us for a FREE valuation!

Our team is ready to help you sell your home for the highest possible price ASAP

© 2024 MLSListings Inc. All rights reserved.
Bought with Thomas Gibson • THE WRIGHT ASSOCIATED COMPANY





