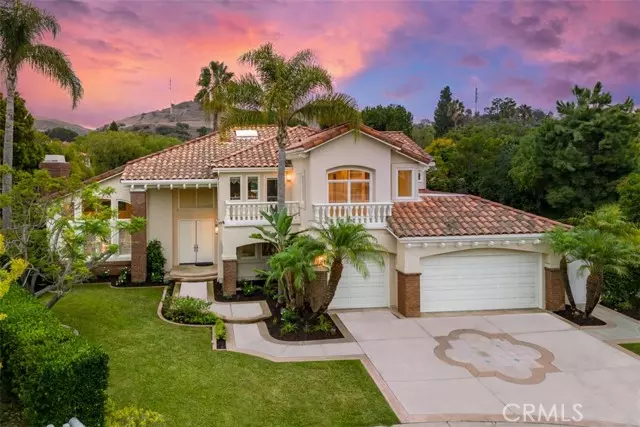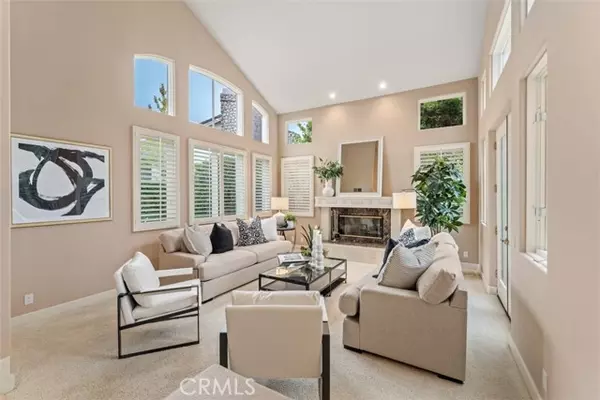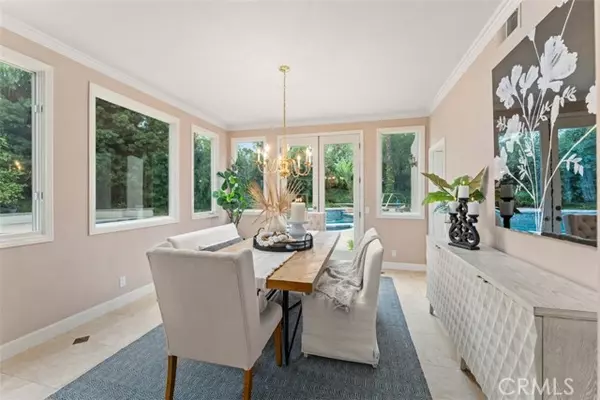$2,275,000
$2,375,000
4.2%For more information regarding the value of a property, please contact us for a free consultation.
28512 Via Primavera San Juan Capistrano, CA 92675
4 Beds
4.5 Baths
3,923 SqFt
Key Details
Sold Price $2,275,000
Property Type Single Family Home
Sub Type Single Family Home
Listing Status Sold
Purchase Type For Sale
Square Footage 3,923 sqft
Price per Sqft $579
MLS Listing ID CROC23173719
Sold Date 11/09/23
Bedrooms 4
Full Baths 4
Half Baths 1
HOA Fees $295/mo
Originating Board California Regional MLS
Year Built 1990
Lot Size 0.480 Acres
Property Description
Welcome to this exceptional home nestled in the highly sought-after gated community of Hunters Creek in San Juan Capistrano. Situated at the end of a tranquil cul-de-sac, this stunning property offers a serene and private oasis. With 4 bedrooms, 4.5 bathrooms, an office, and a bonus room, this spacious home spans 3,923 sq ft and provides an abundance of living space. The cathedral ceilings and open floor plan create an inviting and airy atmosphere. The main level features a convenient guest room with an ensuite bathroom, offering a comfortable retreat for guests or extended family. Step outside and discover the impressive 20,908 sq ft lot, ideal for outdoor activities and entertaining. The inviting pool and spa beckon for relaxation and enjoyment, while the 3-car garage provides ample space for parking and storage. This home offers a prime location near top-rated schools like St. Margaret's and is just a short distance from the beach, equestrian riding stables, and scenic hiking trails. Embrace the best of So Cal living with the peace and tranquility of this gated community, while still enjoying convenient access to nearby amenities.
Location
State CA
County Orange
Area Or - Ortega/Orange County
Zoning R1
Rooms
Family Room Other
Dining Room Formal Dining Room, Breakfast Nook
Kitchen Dishwasher, Freezer, Microwave, Other, Oven - Double, Pantry, Refrigerator
Interior
Heating Central Forced Air
Cooling Central AC
Fireplaces Type Family Room, Living Room, Primary Bedroom
Laundry In Laundry Room, Other, 38
Exterior
Parking Features Garage, Other
Garage Spaces 3.0
Fence 22
Pool Pool - In Ground, 21, Other, Pool - Yes, Spa - Private, Pool - Fenced
View 31
Roof Type Clay
Building
Lot Description Corners Marked, Grade - Level
Water Other, District - Public
Others
Tax ID 66419106
Special Listing Condition Not Applicable
Read Less
Want to know what your home might be worth? Contact us for a FREE valuation!

Our team is ready to help you sell your home for the highest possible price ASAP

© 2025 MLSListings Inc. All rights reserved.
Bought with Naz Mehdizadeh • Realty One Group West





