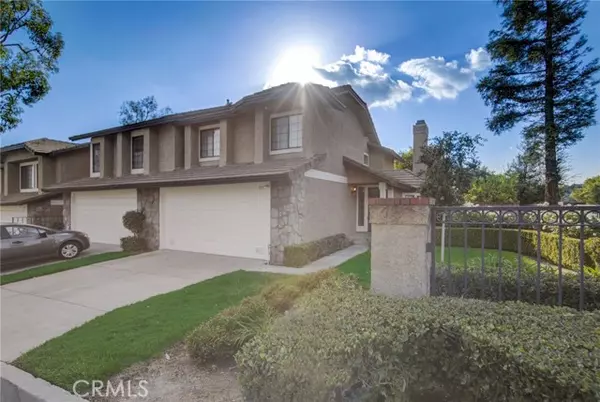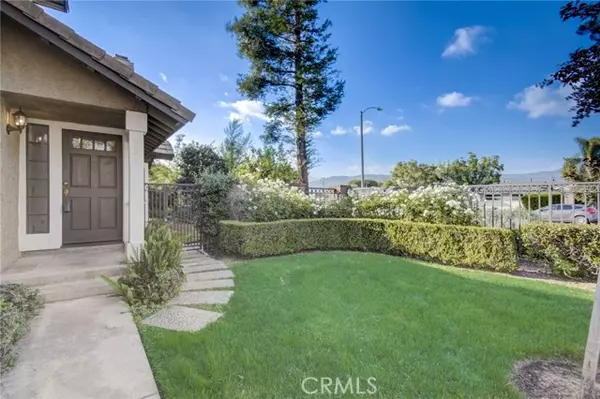$690,000
$749,988
8.0%For more information regarding the value of a property, please contact us for a free consultation.
931 Sandstone DR Glendora, CA 91740
3 Beds
2.5 Baths
1,695 SqFt
Key Details
Sold Price $690,000
Property Type Condo
Sub Type Condominium
Listing Status Sold
Purchase Type For Sale
Square Footage 1,695 sqft
Price per Sqft $407
MLS Listing ID CRPF23188824
Sold Date 11/13/23
Bedrooms 3
Full Baths 2
Half Baths 1
HOA Fees $435/mo
Originating Board California Regional MLS
Year Built 1986
Lot Size 3.159 Acres
Property Description
Welcome to your new home at Glendora Springs! This stunning two-story end unit condo offers a rare combination of prime location, breathtaking mountain views, and a serene environment. As you step into the welcoming open floor plan, the vaulted ceilings in the living and dining rooms create an expansive and bright atmosphere. Natural light fills the space, highlighting the well-designed kitchen featuring a new stove, ample storage, and a seamless connection to the living room. The living room, complete with a cozy fireplace, opens to a private patio-a perfect space for quiet moments or entertaining guests. The primary suite, accessed through double doors, is a luxurious retreat with vaulted ceilings, spacious built-in closets, and a full bath. Shutters throughout and ceiling fans in all bedrooms enhance comfort and style. The entrance to the condo introduces you to lush side and rear yards, perfect for gardening enthusiasts. The mature trees, vibrant plants, and blooming flowers provide a picturesque backdrop for both entertaining and relaxation. Your new home comes with the added convenience and security of an oversized and directly accessible two-car garage. The Glendora Springs complex offers a range of amenities, including a pool and spa with restrooms, an outdoor shower, a
Location
State CA
County Los Angeles
Area 629 - Glendora
Zoning GDR_GA_PD
Rooms
Family Room Other
Dining Room Other
Kitchen Dishwasher, Microwave
Interior
Heating Central Forced Air
Cooling Central AC
Fireplaces Type Living Room
Laundry In Garage
Exterior
Parking Features Garage
Garage Spaces 2.0
Fence 19, Wood
Pool Community Facility, Spa - Community Facility
View Hills
Building
Water District - Public
Others
Tax ID 8654009149
Special Listing Condition Not Applicable
Read Less
Want to know what your home might be worth? Contact us for a FREE valuation!

Our team is ready to help you sell your home for the highest possible price ASAP

© 2024 MLSListings Inc. All rights reserved.
Bought with Annalisa Medina • Realty ONE Group West





