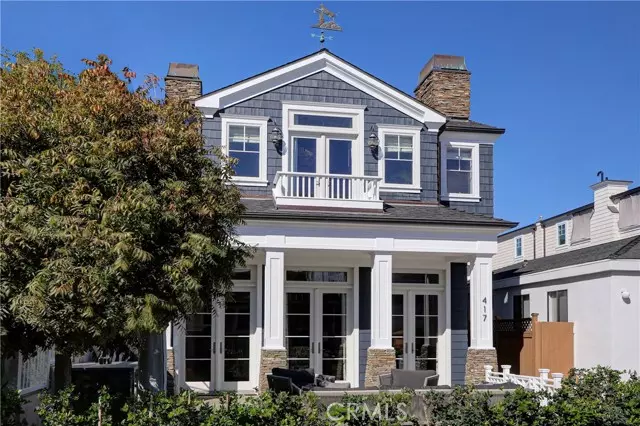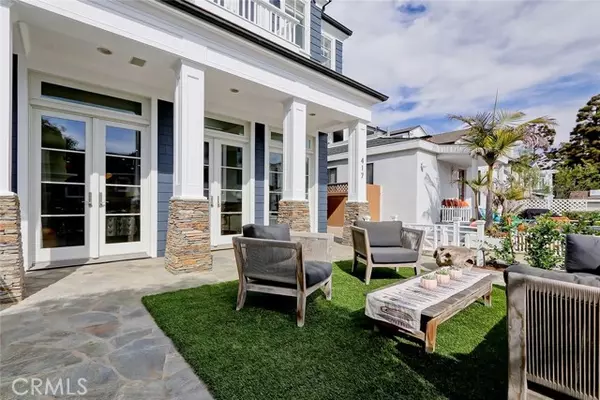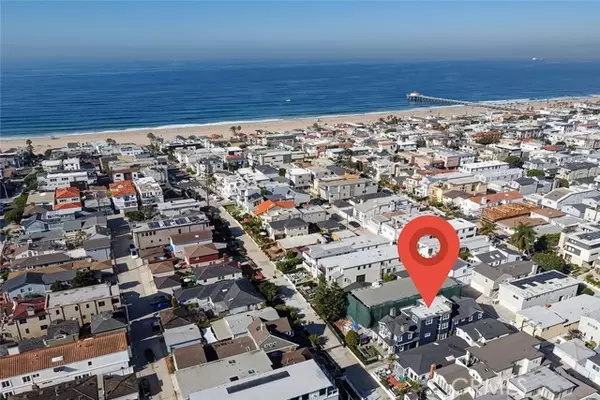$6,100,000
$6,199,000
1.6%For more information regarding the value of a property, please contact us for a free consultation.
417 5th ST Manhattan Beach, CA 90266
4 Beds
5 Baths
3,624 SqFt
Key Details
Sold Price $6,100,000
Property Type Single Family Home
Sub Type Single Family Home
Listing Status Sold
Purchase Type For Sale
Square Footage 3,624 sqft
Price per Sqft $1,683
MLS Listing ID CRSB22207493
Sold Date 11/14/23
Style Custom
Bedrooms 4
Full Baths 5
Originating Board California Regional MLS
Year Built 2004
Lot Size 2,695 Sqft
Property Description
Presenting an Exquisite Walk Street Home in the sought after South End of Manhattan Beach. This Prime Area Walk Street home features High End finishes, Smart Home (Lutron Lighting, Alarm System and set up for Control 4) and attention to detail throughout. A welcoming Dutch door entry leads you into the first floor which perfectly blends Indoor / Outdoor Living areas including a Gourmet Kitchen (4 built-in beverage Refrigerators, 2 Bosch Dishwashers, Large Sub Zero Fridge & Freezer, Walk-In Pantry and more), Breakfast Nook with Fireplace, and inviting Dining Room. The French doors off of the living area open up to the sunny front patio on the Walk Street. On the 2nd Floor, the Premier Suite features another Fireplace, two closets and a large Spa-like Primary Bathroom complete with Steam Shower. On the same floor, there are 2 additional Bedrooms and 2 Bathrooms, a laundry room and an extra Bonus Room with built in desks for work or study, that could be converted into a 5th Bedroom. Third floor is a stylish Guest Suite (currently being used as an office) with its own bath and large outdoor Deck with an automatic awning.The Garage features a car lift to park a 3rd car and a Tesla charger. Additional features of the home include gorgeous ebonized French Oak Flooring throughout; Livin
Location
State CA
County Los Angeles
Area 142 - Manhattan Bch Sand
Zoning MNRS
Rooms
Family Room Other
Dining Room Formal Dining Room, In Kitchen
Kitchen Dishwasher, Freezer, Garbage Disposal, Hood Over Range, Other, Pantry, Refrigerator
Interior
Heating Central Forced Air
Cooling Central AC
Fireplaces Type Family Room, Primary Bedroom, Den
Laundry In Laundry Room
Exterior
Parking Features Garage
Garage Spaces 2.0
Pool 31, None
View Local/Neighborhood
Building
Story Three or More Stories
Water District - Public
Architectural Style Custom
Others
Tax ID 4180006019
Special Listing Condition Not Applicable
Read Less
Want to know what your home might be worth? Contact us for a FREE valuation!

Our team is ready to help you sell your home for the highest possible price ASAP

© 2025 MLSListings Inc. All rights reserved.
Bought with Chris Broadhurst • Chris Broadhurst





