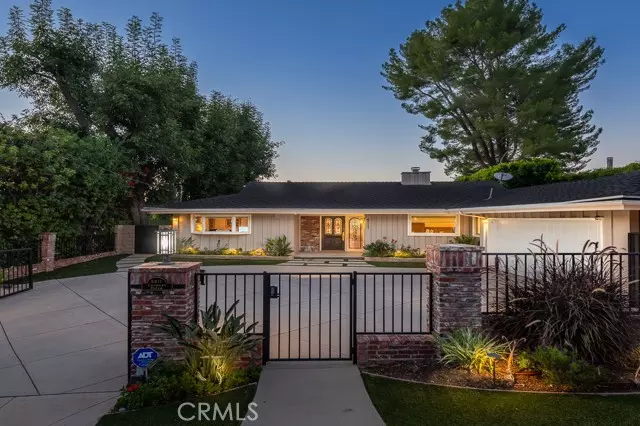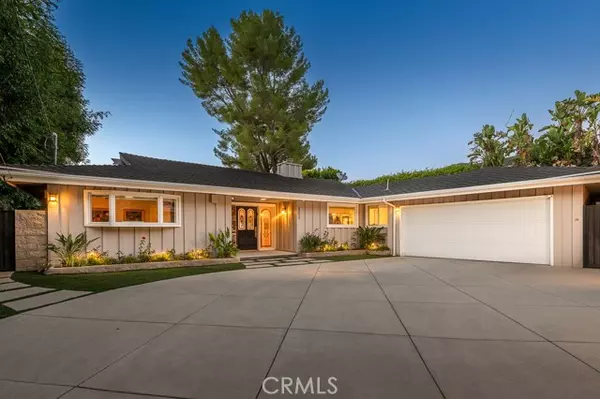$2,395,000
$2,418,000
1.0%For more information regarding the value of a property, please contact us for a free consultation.
4311 Coronet DR Encino, CA 91316
3 Beds
2.5 Baths
2,371 SqFt
Key Details
Sold Price $2,395,000
Property Type Single Family Home
Sub Type Single Family Home
Listing Status Sold
Purchase Type For Sale
Square Footage 2,371 sqft
Price per Sqft $1,010
MLS Listing ID CRSR23180716
Sold Date 11/15/23
Style Traditional
Bedrooms 3
Full Baths 2
Half Baths 1
Originating Board California Regional MLS
Year Built 1960
Lot Size 0.429 Acres
Property Description
Set behind gates and privacy hedges, this designer residence offers an unparalleled level of elegance and refinement combined with captivating panoramic views that will leave you mesmerized! Immediately upon entry the eyes are drawn to the walls of glass allowing natural light to pour in while showcasing sweeping views of the valley and mountains in the distance. An open layout with hardwood flooring throughout and high ceilings, the great room is complemented with oversized moldings and a fireplace encased with hand carved limestone. The dining room has sliders to a side pergola covered patio where flowing water can be heard from the fountain adding to the Zen-like energy creating the quintessential CA indoor-outdoor entertaining experience. The Gourmet's center island kitchen with prep sink features quartz counters, glass-tiled backsplash, a Wolf 6 burner stove and dual fuel double convection ovens, Subzero refrigerator/freezer, a wine refrigerator, beautiful finishes, expansive custom cabinets, and additional top-quality appliances designed to please the most discerning chef. The primary bedroom with two walls of glass and sliding French doors to the rear showcases the breathtaking views and features a wall of frosted doors with a walk-in pro-organized closet, ceiling fan and
Location
State CA
County Los Angeles
Area Enc - Encino
Zoning LARA
Rooms
Family Room Other
Dining Room Breakfast Bar, Formal Dining Room
Kitchen Dishwasher, Freezer, Garbage Disposal, Hood Over Range, Microwave, Other, Oven - Double, Refrigerator, Oven - Gas, Oven - Electric
Interior
Heating Central Forced Air
Cooling Central AC
Fireplaces Type Other Location, Fire Pit
Laundry In Laundry Room, Other, Washer, Dryer
Exterior
Parking Features Garage, Gate / Door Opener, Parking Space(s), Side By Side
Garage Spaces 2.0
Fence 22, 3
Pool Pool - In Ground, 31, Pool - Yes
View Panoramic, Valley
Roof Type Composition
Building
Story One Story
Foundation Concrete Slab
Water District - Public
Architectural Style Traditional
Others
Tax ID 2184030010
Special Listing Condition Not Applicable
Read Less
Want to know what your home might be worth? Contact us for a FREE valuation!

Our team is ready to help you sell your home for the highest possible price ASAP

© 2024 MLSListings Inc. All rights reserved.
Bought with Jimmy Heckenberg





