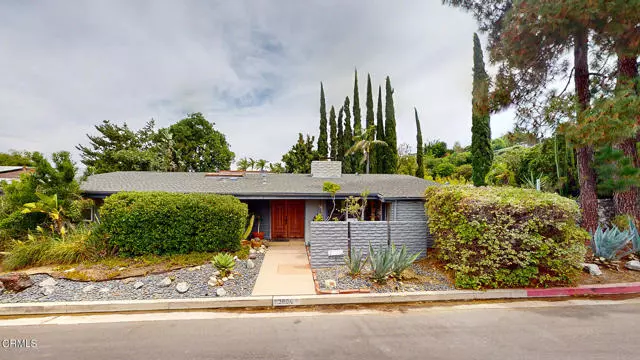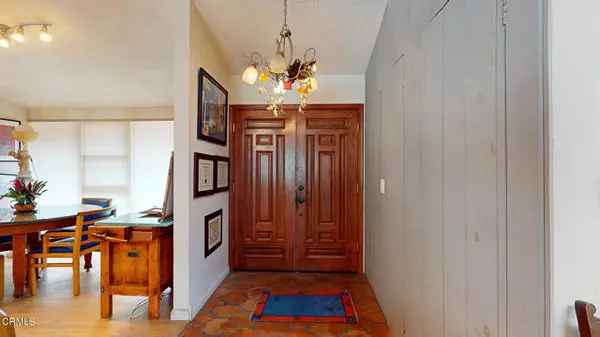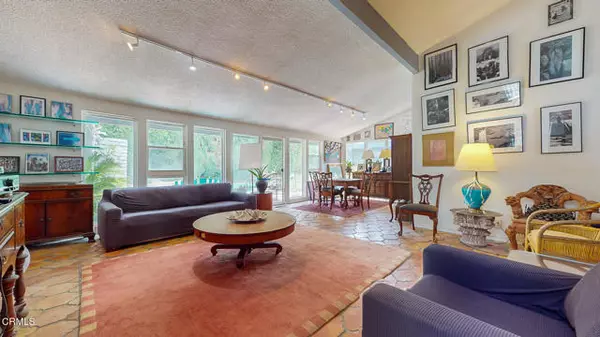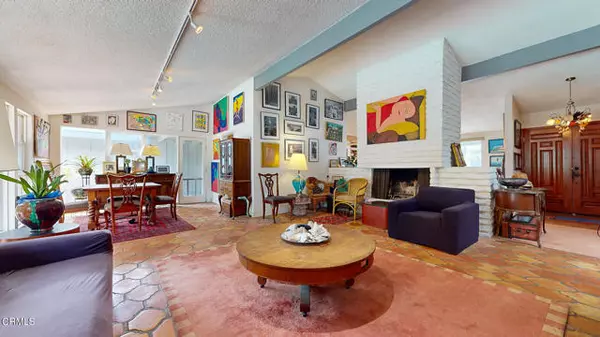$1,770,000
$1,499,000
18.1%For more information regarding the value of a property, please contact us for a free consultation.
3804 Cody RD Sherman Oaks, CA 91403
3 Beds
2 Baths
2,022 SqFt
Key Details
Sold Price $1,770,000
Property Type Single Family Home
Sub Type Single Family Home
Listing Status Sold
Purchase Type For Sale
Square Footage 2,022 sqft
Price per Sqft $875
MLS Listing ID CRP1-14978
Sold Date 11/22/23
Style Other
Bedrooms 3
Full Baths 2
Originating Board California Regional MLS
Year Built 1957
Lot Size 8,707 Sqft
Property Description
Welcome to this stunning Mid-Century Post & Beam by Architect Edward Fickett, FAIA. Mr. Fickett helped to develop Sherman Oaks, Reseda & Granada Estates and is best known for more than 60,000 homes of his design, known as the 'Fickett houses'. Built in 1957, his home has been in the same family since 1960. Character and charm await you as you step through the double door entry. Vaulted ceilings and walls of glass make this home feel spacious as it brings the outdoors in. The flooring throughout the house consists of wood in the kitchen, laundry area and breakfast room with tile flooring in the rest of the home. The wood burning, gas starting fireplace in the living room is not only a focal point but made of slump block which you will also see in various areas of the home. The dining room which is adjacent to the living room also shares window views to the outdoors. The galley style kitchen with plenty of cupboards has granite counters with a counter bar for guests to sit and enjoy watching the 'happenings' in the kitchen. There is a separate formal breakfast room which is adjacent to the kitchen and has floor to ceiling windows - another way to bring the outdoors inside with a privacy wall in the front yard. The laundry room is adjacent to the kitchen and is decent size a
Location
State CA
County Los Angeles
Area So - Sherman Oaks
Rooms
Dining Room Formal Dining Room, Other
Kitchen None, Other
Interior
Heating Forced Air, Gas
Cooling None
Fireplaces Type Gas Starter, Living Room, Wood Burning
Laundry Gas Hookup, In Laundry Room, 30
Exterior
Parking Features Attached Garage, Off-Street Parking, Other
Garage Spaces 2.0
Fence 2, Wood
Pool Pool - In Ground, 31
Utilities Available Electricity - On Site, Telephone - Not On Site
View None
Roof Type Shingle
Building
Story One Story
Foundation Concrete Slab
Sewer Sewer Available
Water District - Public
Architectural Style Other
Others
Tax ID 2278026016
Special Listing Condition Not Applicable
Read Less
Want to know what your home might be worth? Contact us for a FREE valuation!

Our team is ready to help you sell your home for the highest possible price ASAP

© 2024 MLSListings Inc. All rights reserved.
Bought with Bennett Hirsch





