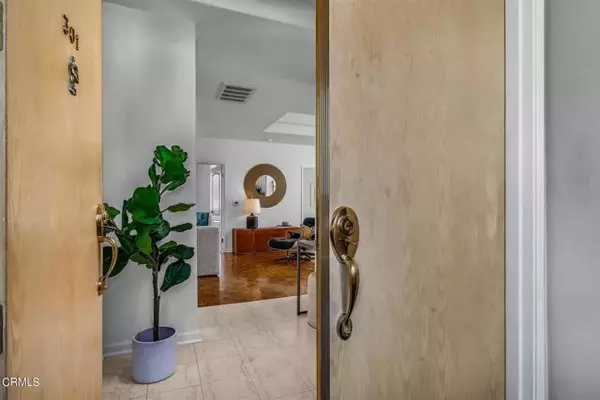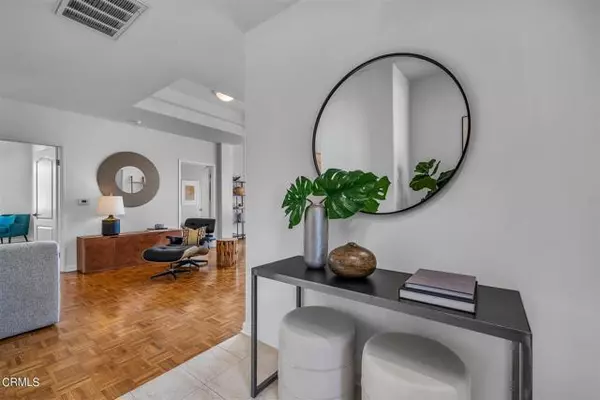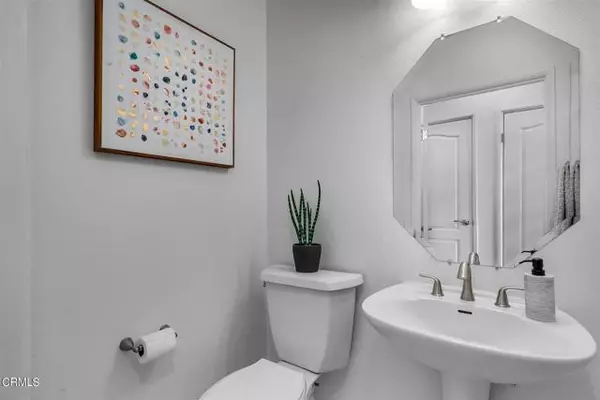$840,000
$789,000
6.5%For more information regarding the value of a property, please contact us for a free consultation.
4348 Mammoth 301 Sherman Oaks, CA 91423
2 Beds
2.5 Baths
1,499 SqFt
Key Details
Sold Price $840,000
Property Type Condo
Sub Type Condominium
Listing Status Sold
Purchase Type For Sale
Square Footage 1,499 sqft
Price per Sqft $560
MLS Listing ID CRV1-20463
Sold Date 11/22/23
Style Contemporary
Bedrooms 2
Full Baths 2
Half Baths 1
HOA Fees $573/mo
Originating Board California Regional MLS
Year Built 1990
Property Description
Presenting a luxurious Penthouse facing West sprawling across the entire front of the building where you can enjoy front-row seats to glorious sunsets. There are 3 separate balconies, including one wrapping around the dining area on Northwest corner where you might enjoy your barbeques or morning coffee. The double-door formal entry leads to an open floor plan with living room, dining and den areas basking in sunlight from the 10' high ceilings and floor-to-ceiling windows. The spacious eat-in kitchen was totally remodeled this past year with gorgeous quartz counters, new appliances and a pantry with pull-out drawers. The large primary en suite bedroom is on the Southwest corner with two closets, including a walk-in, plus a bathroom with dual sinks, spa tub and walk-in shower with seamless door. There is a roomy 2nd bedroom en suite with a 3/4 bath and large sliding mirror door closet looking to the South Sherman Oaks Hillside. You will find a guest closet next to a stackable washer dryer closet right across from the guest powder room 1/2 bath. The floors are parquet wood throughout with tile in kitchen and baths. Conveniently located in a great neighborhood nearby Ventura Boulevard, fabulous restaurants, Super Ralph's, Fashion Square and minutes to the 101 and 405 freeways and a
Location
State CA
County Los Angeles
Area So - Sherman Oaks
Rooms
Dining Room In Kitchen, Other
Kitchen Dishwasher, Microwave, Other, Oven Range - Gas, Refrigerator, Oven - Gas
Interior
Heating Central Forced Air
Cooling Central AC, Central Forced Air - Electric
Fireplaces Type Living Room
Laundry In Closet, Stacked Only
Exterior
Parking Features Assigned Spaces, Covered Parking, Gate / Door Opener
Garage Spaces 2.0
Fence 22
Pool 31, None
View City Lights
Roof Type Flat / Low Pitch
Building
Story One Story
Foundation Combination
Water District - Public
Architectural Style Contemporary
Others
Tax ID 2271018066
Special Listing Condition Not Applicable
Read Less
Want to know what your home might be worth? Contact us for a FREE valuation!

Our team is ready to help you sell your home for the highest possible price ASAP

© 2024 MLSListings Inc. All rights reserved.
Bought with Cynthia Sparagna • Realty ONE Group Summit





