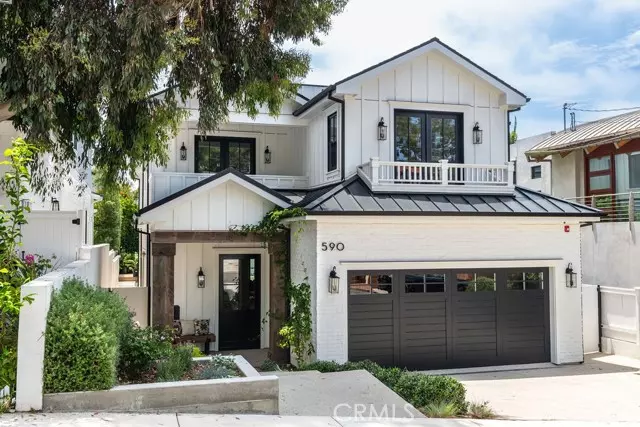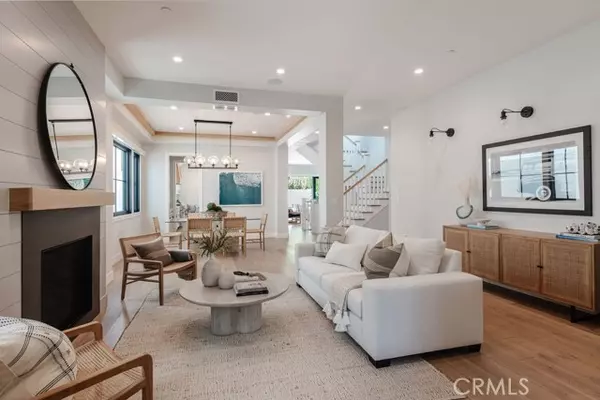$6,150,000
$6,599,000
6.8%For more information regarding the value of a property, please contact us for a free consultation.
590 30th St Manhattan Beach, CA 90266
5 Beds
6 Baths
5,839 SqFt
Key Details
Sold Price $6,150,000
Property Type Single Family Home
Sub Type Single Family Home
Listing Status Sold
Purchase Type For Sale
Square Footage 5,839 sqft
Price per Sqft $1,053
MLS Listing ID CRSB23141787
Sold Date 11/30/23
Bedrooms 5
Full Baths 5
Half Baths 2
Originating Board California Regional MLS
Year Built 2020
Lot Size 4,805 Sqft
Property Description
Finding a picture-perfect home combined with an ideal location is rare, but this five-bedroom, seven-bath home, built in 2020, and offering 5839 square feet on a 4805 square foot lot, is a notable exception. Nestled on a quiet street that dead ends into a grassy field, this gorgeous residence is impeccably designed while maintaining a feeling of stress-free livability, layered with abundant natural light, high ceilings, and oak hardwood flooring throughout. A formal living room at the entry showcases a fireplace encased in shiplap, with an open formal dining room beyond as well as a nearby powder room. The kitchen includes a walk-in pantry as well as a large center island with counter seating, a Thermador appliance package, quartz countertops, and a casual dining area with a charming window seat. An adjacent family room beckons with a cozy fireplace, built-ins, and sliding glass doors to bring the outside in. Filled with every amenity, the private yard offers outdoor dining on the covered terrace, a restorative pool, a firepit lounge, and a built-in barbeque with bar seating. Inside, the stairway with custom millwork leads to an ample lower level, which includes a spacious media room with bonus space and a built-in wet bar. A guest suite and dedicated office share a Jack-a
Location
State CA
County Los Angeles
Area 143 - Manhattan Bch Tree
Rooms
Family Room Other
Dining Room Breakfast Bar, Formal Dining Room, Breakfast Nook
Kitchen Dishwasher, Hood Over Range, Pantry, Refrigerator
Interior
Cooling Central AC
Fireplaces Type Family Room, Living Room, Primary Bedroom
Laundry In Laundry Room, Other, Upper Floor
Exterior
Parking Features Garage, Other
Garage Spaces 3.0
Pool Pool - In Ground, Pool - Yes
View Local/Neighborhood
Building
Story Three or More Stories
Water District - Public
Others
Tax ID 4176003012
Special Listing Condition Not Applicable
Read Less
Want to know what your home might be worth? Contact us for a FREE valuation!

Our team is ready to help you sell your home for the highest possible price ASAP

© 2025 MLSListings Inc. All rights reserved.
Bought with Jennifer Caskey • Compass





