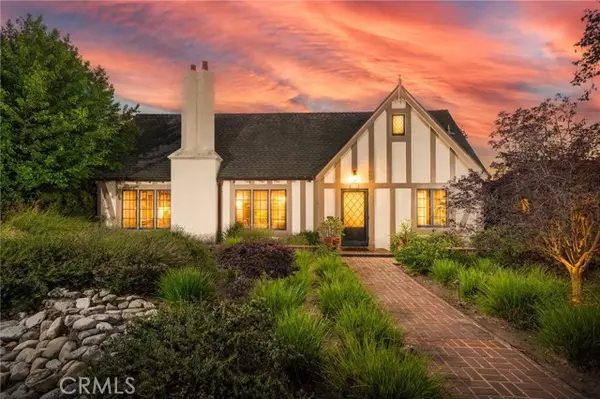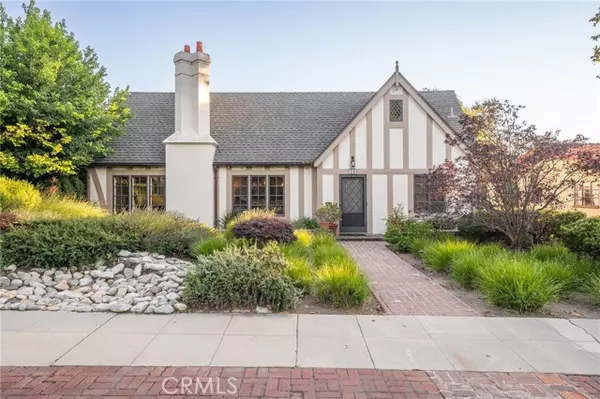$1,572,000
$1,550,000
1.4%For more information regarding the value of a property, please contact us for a free consultation.
446 W 12th ST Claremont, CA 91711
4 Beds
4 Baths
2,800 SqFt
Key Details
Sold Price $1,572,000
Property Type Single Family Home
Sub Type Single Family Home
Listing Status Sold
Purchase Type For Sale
Square Footage 2,800 sqft
Price per Sqft $561
MLS Listing ID CRCV23189805
Sold Date 12/01/23
Style Tudor
Bedrooms 4
Full Baths 4
Originating Board California Regional MLS
Year Built 1931
Lot Size 7,472 Sqft
Property Description
This 1930's character home has recently undergone an exquisite renovation by luxury design/build firm, Hartman Baldwin. All renovations were done tastefully, and respect the architecture and stylization of the character home charm, but elevate it to a modern and luxurious standard. Enter into a formal living room with gorgeous oak wood floors and beamed ceiling with built-in speakers. Cozy up to the fireplace, or lose yourself in a book in the reading alcove. Adjacent is an office nook/den with a full bath complete with claw-foot tub, and basket-weave tile flooring. A hidden staircase leads to a huge living space with a bedroom area, sitting area, and full bath. The kitchen is a showstopper, and was custom-built with Eucalyptus wood cabinetry, rough treated flamed granite counters, walk-in pantry and high-end appliances. It features a gabled ceiling with wrought iron beams and is open to the dining room, which is at the heart of the home. The hallway is lined with bookshelves and leads to two sizable bedrooms. The master suite has a walk-in closet, secondary closet, and a lovely bathroom with honeycomb tile floors, a walk-in shower, and dual sinks. There is a very functional utility basement for extra storage & systems access. The home has newer solar panels installed in 2017 res
Location
State CA
County Los Angeles
Area 683 - Claremont
Zoning CLRS8000*
Rooms
Family Room Other
Dining Room Breakfast Bar, Formal Dining Room
Kitchen Dishwasher, Hood Over Range, Pantry, Oven Range - Gas, Oven - Gas
Interior
Heating Central Forced Air
Cooling Central AC
Fireplaces Type Living Room, Wood Burning
Laundry 30, Other, 9
Exterior
Parking Features Garage
Garage Spaces 2.0
Pool 31, None
View None
Roof Type Composition
Building
Story One Story
Foundation Raised
Water Private
Architectural Style Tudor
Others
Tax ID 8309009005
Special Listing Condition Not Applicable
Read Less
Want to know what your home might be worth? Contact us for a FREE valuation!

Our team is ready to help you sell your home for the highest possible price ASAP

© 2024 MLSListings Inc. All rights reserved.
Bought with Jennifer Mosbaugh





