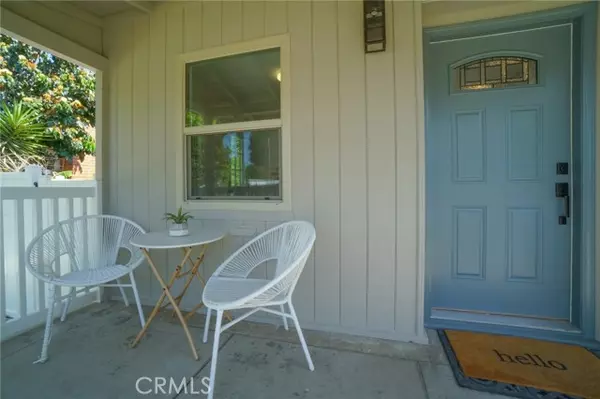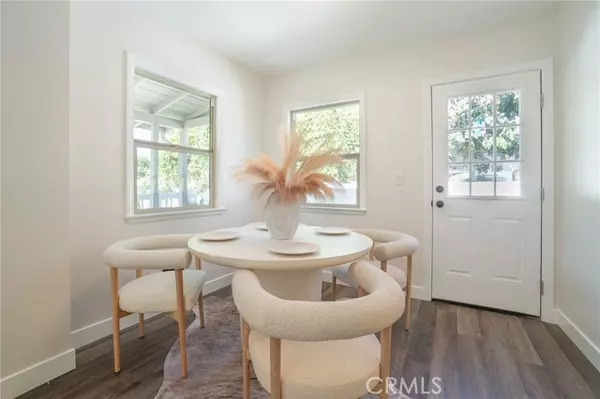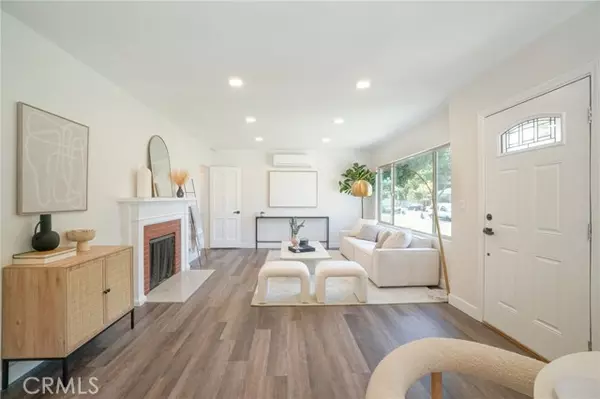$810,000
$799,000
1.4%For more information regarding the value of a property, please contact us for a free consultation.
17118 Keswick ST Lake Balboa, CA 91406
3 Beds
2 Baths
1,102 SqFt
Key Details
Sold Price $810,000
Property Type Single Family Home
Sub Type Single Family Home
Listing Status Sold
Purchase Type For Sale
Square Footage 1,102 sqft
Price per Sqft $735
MLS Listing ID CRSR23199655
Sold Date 12/07/23
Style Ranch
Bedrooms 3
Full Baths 2
Originating Board California Regional MLS
Year Built 1950
Lot Size 6,307 Sqft
Property Description
ATTENTION HOME BUYERS, this is your dream home in the heart of Lake Balboa.This charming and cozy house has been beautifully remodeled and it's in great condition. Upon entering, you'll be greeted by the warm and inviting atmosphere of this lovely home. The open-concept living area is bathed in natural light, creating a bright and airy space that's perfect for both relaxation and entertaining. This house boasts three spacious bedrooms, providing ample room for your family or guests. The two bathrooms have also been tastefully updated with modern fixtures and finishes, ensuring your comfort and convenience. The heart of this home is its well-appointed kitchen, featuring stainless steel appliances, sleek countertops, and plenty of storage space. Whether you're a gourmet cook or just love to whip up a quick meal, this kitchen will inspire your culinary creativity. The house sits on a generously sized lot, offering a private backyard retreat where you can enjoy outdoor dining, gardening, or simply soaking up the California sun. Additionally, there's a detached garage for your convenience. One of the standout features of this property is its location. You'll be just a stone's throw away from the beautiful parks of Lake Balboa, perfect for leisurely walks, picnics, or recreational acti
Location
State CA
County Los Angeles
Area Lkbl - Lake Balboa
Zoning LAR1
Rooms
Dining Room Other
Kitchen Dishwasher, Other, Oven Range, Oven - Gas
Interior
Heating Electric, Fireplace
Cooling Other, Central Forced Air - Electric
Flooring Laminate
Fireplaces Type Living Room
Laundry Gas Hookup, 30
Exterior
Parking Features Private / Exclusive, Garage, Gate / Door Opener, Side By Side
Garage Spaces 2.0
Fence Other, 2, 3
Pool 31, None
View None
Roof Type Shingle,Composition
Building
Lot Description Grade - Level
Story One Story
Foundation Raised
Water Hot Water, Heater - Gas, District - Public
Architectural Style Ranch
Others
Tax ID 2203006017
Special Listing Condition Not Applicable
Read Less
Want to know what your home might be worth? Contact us for a FREE valuation!

Our team is ready to help you sell your home for the highest possible price ASAP

© 2025 MLSListings Inc. All rights reserved.
Bought with Susan Karns • Premier Homes & Estates





