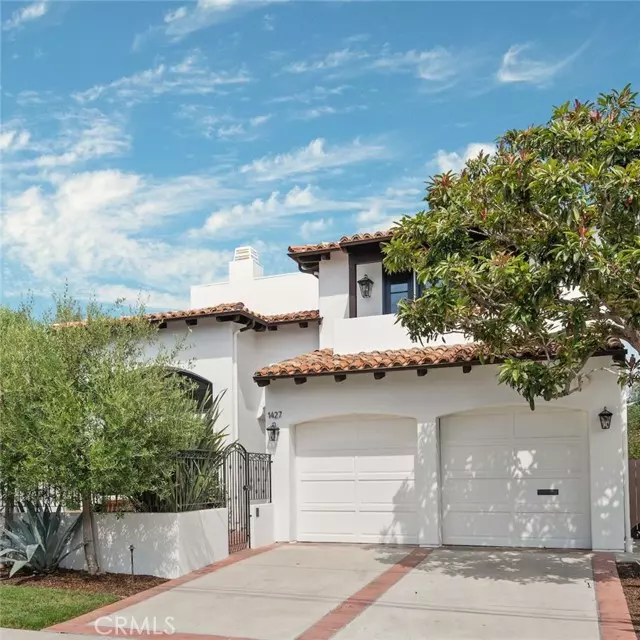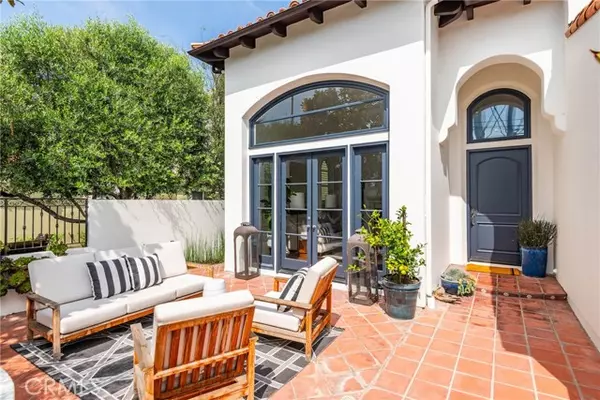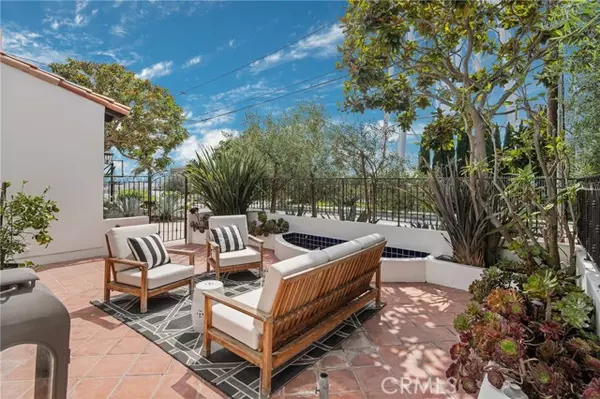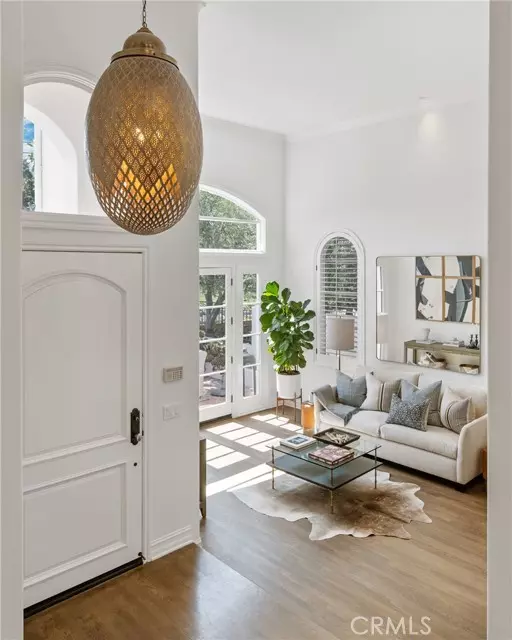$3,800,000
$3,899,500
2.6%For more information regarding the value of a property, please contact us for a free consultation.
1427 8th ST Manhattan Beach, CA 90266
4 Beds
4.5 Baths
4,180 SqFt
Key Details
Sold Price $3,800,000
Property Type Single Family Home
Sub Type Single Family Home
Listing Status Sold
Purchase Type For Sale
Square Footage 4,180 sqft
Price per Sqft $909
MLS Listing ID CRSB23161988
Sold Date 12/08/23
Bedrooms 4
Full Baths 4
Half Baths 1
Originating Board California Regional MLS
Year Built 1998
Lot Size 7,499 Sqft
Property Description
This elegant custom-built home is an outstanding value and must be seen! Situated on a hilltop in the best part of East Manhattan Beach, this 4 bedroom plus office home is open, bright, and recently updated with thoughtful designer touches and finishes. The large office can easily be a 5th bedroom. Access to the home is through a beautiful front courtyard, and as you walk inside you will appreciate the feeling of spaciousness as well as the 19 foot skylit ceiling and graceful curved staircase. There are hardwood floors throughout. The living room boasts French doors which open to the courtyard as well as a dramatic 15 foot ceiling and a double-sided fireplace shared with the dining room. The formal dining room has a bay window, custom cabinetry and shelving. The "To Die For" remodeled kitchen features a huge breakfast bar, Thermador appliances (refrigerator, dishwasher, stove, warming drawer) Viking cooktop, two Subzero drawers, veggie sink, butler's pantry with beverage fridge, soft touch cabinets and drawers, plus loads of storage. The large family room opens to a lovely patio and back yard and features extensive cabinetry, a coffered ceiling and a fireplace. There is a private bedroom suite on the lower level as well as a designer powder room. Upstairs the primary suite is so
Location
State CA
County Los Angeles
Area 147 - Manhattan Bch Mira Costa
Zoning MNRS
Rooms
Family Room Separate Family Room, Other
Dining Room Breakfast Bar, Formal Dining Room, Other
Kitchen Dishwasher, Other, Oven - Gas
Interior
Heating Gas, Central Forced Air
Cooling None
Fireplaces Type Dining Room, Family Room, Living Room, Primary Bedroom, Dual See Thru
Laundry Upper Floor
Exterior
Parking Features Attached Garage, Garage
Garage Spaces 3.0
Fence 19, 2
Pool None
View Forest / Woods
Roof Type Flat / Low Pitch,Tile
Building
Water Hot Water, District - Public
Others
Tax ID 4167004020
Special Listing Condition Not Applicable
Read Less
Want to know what your home might be worth? Contact us for a FREE valuation!

Our team is ready to help you sell your home for the highest possible price ASAP

© 2025 MLSListings Inc. All rights reserved.
Bought with Ada Steib • Vista Sotheby's Realty





