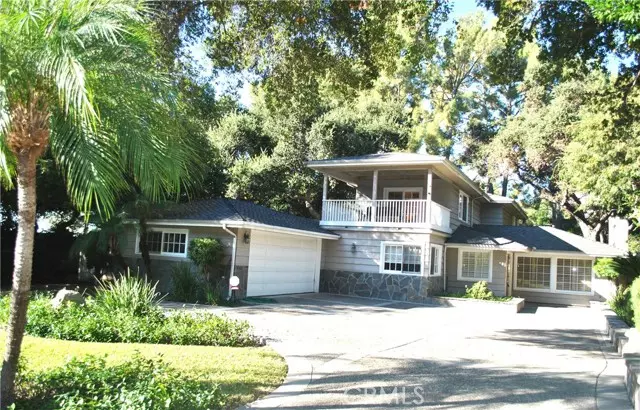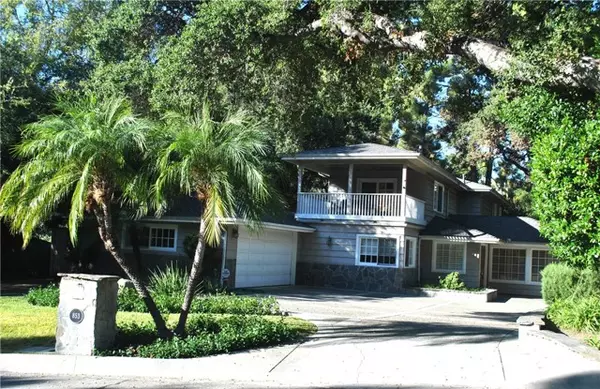$1,980,000
$1,890,000
4.8%For more information regarding the value of a property, please contact us for a free consultation.
853 Oakglade DR Monrovia, CA 91016
3 Beds
3.5 Baths
3,253 SqFt
Key Details
Sold Price $1,980,000
Property Type Single Family Home
Sub Type Single Family Home
Listing Status Sold
Purchase Type For Sale
Square Footage 3,253 sqft
Price per Sqft $608
MLS Listing ID CRWS23191812
Sold Date 12/12/23
Bedrooms 3
Full Baths 3
Half Baths 1
Originating Board California Regional MLS
Year Built 1950
Lot Size 0.477 Acres
Property Description
Lovely 2 story home sited on a park-like lot ( Over 20,000 SQFT flat ) at a peaceful neighborhood in north Monrovia. There are 2 bedrooms ( Jack & Jill ) and 2.5 baths downstairs. The gracious double door entry opens to the formal living room with fireplace, a sunny dining room with french doors to the back yard, and central in the home, a spacious chefs kitchen with oversize island, custom cabinetry, integrated subzero refrigerator and freezer, and granite countertops. Large family room has french doors open to the pool/spa area. Brand new wood floor in the first level. Primary suite is located on second floor along with an elegant study/office with custom built-ins and large covered deck overlooking the mountain view. Three zone brand new central AC/heating units are just installed. Brand new water heater. The wonderful ground features pool/spa, a huge grassy lawn, avocado, orange, lemon trees, and mountain vistas in three directions. There is a 2-car attached garage and Circle driveway. Priced for quick sale.
Location
State CA
County Los Angeles
Area 639 - Monrovia
Zoning MORF*
Rooms
Family Room Separate Family Room, Other
Interior
Heating 13, Central Forced Air
Cooling Central AC, Central Forced Air - Electric, 9
Flooring Laminate
Fireplaces Type Living Room
Laundry Gas Hookup, In Laundry Room, 30
Exterior
Parking Features Garage
Garage Spaces 2.0
Pool 21, Pool - Yes, Pool - Fenced
Utilities Available Electricity - On Site
View Hills
Roof Type Shingle
Building
Lot Description Grade - Level
Foundation Concrete Slab
Water District - Public
Others
Tax ID 8501006012
Special Listing Condition Not Applicable
Read Less
Want to know what your home might be worth? Contact us for a FREE valuation!

Our team is ready to help you sell your home for the highest possible price ASAP

© 2024 MLSListings Inc. All rights reserved.
Bought with Wanda Wang-Oliver





