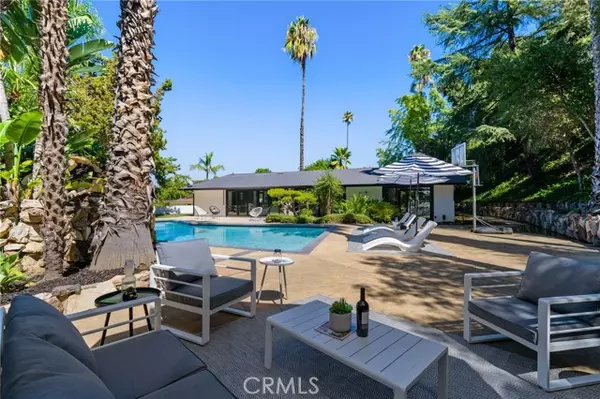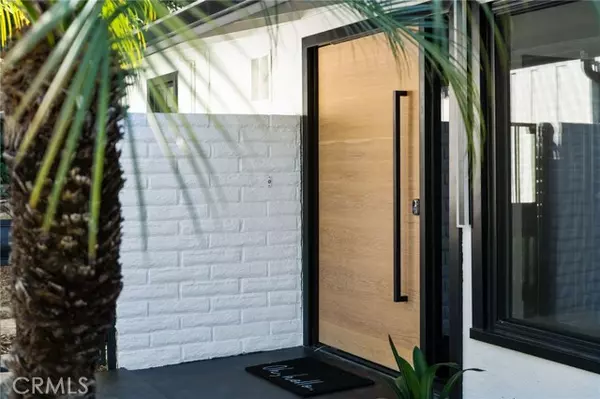$2,375,000
$2,595,000
8.5%For more information regarding the value of a property, please contact us for a free consultation.
15428 Stonewood TER Sherman Oaks, CA 91403
3 Beds
2 Baths
2,100 SqFt
Key Details
Sold Price $2,375,000
Property Type Single Family Home
Sub Type Single Family Home
Listing Status Sold
Purchase Type For Sale
Square Footage 2,100 sqft
Price per Sqft $1,130
MLS Listing ID CRSR23169260
Sold Date 12/13/23
Bedrooms 3
Full Baths 2
Originating Board California Regional MLS
Year Built 1956
Lot Size 0.362 Acres
Property Description
Edward H. Fickett - the iconic name synonymous with mid-century modern architectural brilliance - is inscribed on the 1955 building application that paved the way for this residence. Strategically oriented for maximum indoor-outdoor enjoyment within a setting reminiscent of a resort on a nearly 16,000-square-foot, mostly flat, incredibly private, high above street level lot with towering trees, abundant outdoor space, and a newly replastered pool, this rare architectural masterpiece is located south of Ventura Blvd in Sherman Oaks, near Mulholland Drive and the Westside. Here, every mid-century modern element seamlessly integrates the outdoors with the indoors, creating a private home experience that captures the essence of California living. Reimagined with no expense spared, this residence has undergone a stunning transformation with quality & style that exceed modern standards. It features a single-story open floorplan with raised ceilings, skylights, floor-to-ceiling glass walls, large windows, a fireplace, an open-concept kitchen with a center island, a 4-panel living room slider that opens to the pool and the great outdoors, as well as a 2-car detached garage with large driveway that can accommodate multiple cars. Three generously-sized bedrooms offer wall-to-wall closets w
Location
State CA
County Los Angeles
Area So - Sherman Oaks
Zoning LARE15
Rooms
Dining Room Breakfast Bar, Formal Dining Room
Kitchen Dishwasher, Garbage Disposal, Hood Over Range, Microwave, Other, Oven - Double, Pantry, Refrigerator
Interior
Heating Central Forced Air
Cooling Central AC
Fireplaces Type Electric, Living Room, Decorative Only
Laundry In Kitchen, Washer, Stacked Only, Dryer
Exterior
Parking Features Garage, Other, Side By Side
Garage Spaces 2.0
Fence 2
Pool Pool - Gunite, Pool - In Ground, 31, Pool - Yes
Utilities Available Other
View Local/Neighborhood, 30, Forest / Woods
Roof Type Shingle
Building
Lot Description Grade - Level, Paved , Private / Secluded
Story One Story
Foundation Concrete Slab
Water Other, District - Public
Others
Tax ID 2279011011
Special Listing Condition Not Applicable
Read Less
Want to know what your home might be worth? Contact us for a FREE valuation!

Our team is ready to help you sell your home for the highest possible price ASAP

© 2024 MLSListings Inc. All rights reserved.
Bought with Nazanin Sanei





