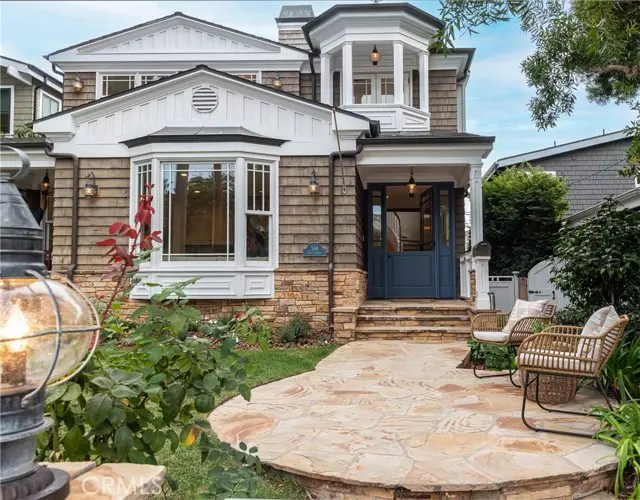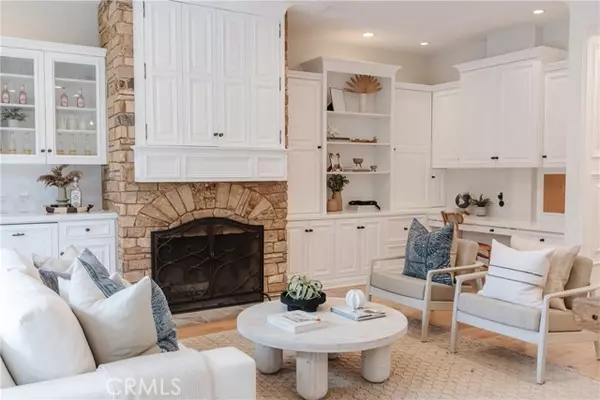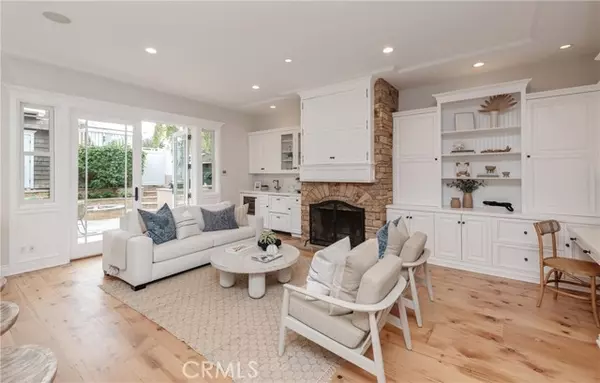$5,250,000
$5,250,000
For more information regarding the value of a property, please contact us for a free consultation.
566 35th St Manhattan Beach, CA 90266
5 Beds
4.5 Baths
4,732 SqFt
Key Details
Sold Price $5,250,000
Property Type Single Family Home
Sub Type Single Family Home
Listing Status Sold
Purchase Type For Sale
Square Footage 4,732 sqft
Price per Sqft $1,109
MLS Listing ID CRSB23195066
Sold Date 12/14/23
Bedrooms 5
Full Baths 4
Half Baths 1
Originating Board California Regional MLS
Year Built 2008
Lot Size 5,400 Sqft
Property Description
Welcome to 566 35th Street, a five-bedroom, four-and-a-half bath home with 4,732 square feet of elevated living spaces on a 5,400 square foot lot. This truly special home, featured in Better Homes and Gardens, was designed by renowned Palos Verdes architect Russell Barto and features a basement, separate guest house, a home theater, and vintage wide plank pine floors throughout. With exceptional curb appeal including a winding flagstone pathway, charming bay window and verdant front yard with mature trees, this residence is resplendent in its understated elegance. Step through the Dutch door into the formal living room topped with hand-hewn oak beams and housing a wood-burning fireplace and full wet bar. The formal dining room is surrounded by wainscoting and features a butler's closet as well as French doors leading to an outdoor patio. The recently remodeled kitchen offers a brand-new GE Monogram 36" fridge, 36" freezer, and microwave; two new Bosch dishwashers; a Thermador range with six burners and griddle; dual Thermador ovens with warming drawer; a SubZero wine fridge and Monogram under-counter refrigerator drawers. Custom cabinetry in the kitchen offers a multitude of special functions. The open-plan room includes a breakfast nook and cozy family room with a stone fireplac
Location
State CA
County Los Angeles
Area 143 - Manhattan Bch Tree
Rooms
Family Room Separate Family Room, Other
Dining Room Breakfast Bar, Breakfast Nook
Kitchen Dishwasher, Freezer, Microwave, Other, Oven - Double, Pantry, Warming Drawer, Refrigerator, Built-in BBQ Grill
Interior
Cooling Central AC
Fireplaces Type Family Room, Living Room, Primary Bedroom, Fire Pit
Laundry In Laundry Room, Other
Exterior
Garage Spaces 2.0
Pool None
View Local/Neighborhood
Building
Story Three or More Stories
Water District - Public
Others
Tax ID 4175003013
Special Listing Condition Not Applicable
Read Less
Want to know what your home might be worth? Contact us for a FREE valuation!

Our team is ready to help you sell your home for the highest possible price ASAP

© 2025 MLSListings Inc. All rights reserved.
Bought with Andrew Weir • Bayside





