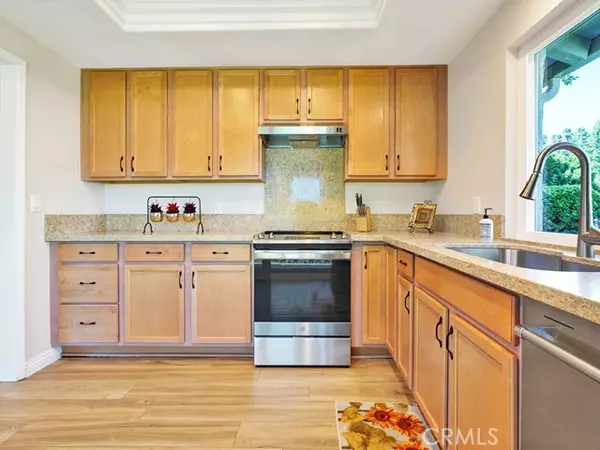$1,070,000
$1,075,000
0.5%For more information regarding the value of a property, please contact us for a free consultation.
32402 Nautilus WAY San Juan Capistrano, CA 92675
3 Beds
2 Baths
1,417 SqFt
Key Details
Sold Price $1,070,000
Property Type Single Family Home
Sub Type Single Family Home
Listing Status Sold
Purchase Type For Sale
Square Footage 1,417 sqft
Price per Sqft $755
MLS Listing ID CROC23157731
Sold Date 12/18/23
Style Ranch
Bedrooms 3
Full Baths 2
HOA Fees $350/mo
Originating Board California Regional MLS
Year Built 1977
Lot Size 3,321 Sqft
Property Description
This charming single level home with 3 bedrooms, 2 baths, 1,417 square feet of living space and no interior steps is situated on the highest street of the extremely desirable Captain's Hill community. The home's elevated position and location on a single loaded cul-de-sac offers tranquil peak-a-boo hillside views that can be enjoyed year round from its private rear patio. Enter the home to newly installed luxury vinyl plank flooring throughout the main living areas and a spacious great room with vaulted wood beamed ceilings. The great room is located just off the kitchen and each have a sliding glass door to the rear patio that creates a seamless transition between indoor and outdoor entertaining. A remodeled kitchen with granite counters, shaker style cabinets, stainless steel appliances, vented exhaust fan, 4 burner stove and large single basin sink are some of the upgrades to be enjoyed. Each bedroom has paneled closet doors and a sliding glass door that leads to a private patio area. The master bedroom has two closets and a remodeled en-suite bath with upgraded cabinetry, dual vanity and step in shower. Newer double paned windows & sliding glass doors throughout, designer paint, remodeled bathrooms and an attached two car garage with an additional parking space in the drivewa
Location
State CA
County Orange
Area Do - Del Obispo
Rooms
Family Room Other
Dining Room Formal Dining Room, Other
Kitchen Dishwasher, Hood Over Range, Exhaust Fan, Oven Range - Electric, Oven - Electric
Interior
Heating Forced Air, Central Forced Air
Cooling None
Fireplaces Type Gas Burning, Other Location
Laundry In Garage, 30, 38
Exterior
Parking Features Garage, RV Access, Off-Street Parking, Other
Garage Spaces 2.0
Pool Pool - In Ground, 31, Pool - Fenced, Community Facility
Utilities Available Electricity - On Site, Telephone - Not On Site
View Hills, Local/Neighborhood, 30
Roof Type Tile
Building
Lot Description Corners Marked
Story One Story
Foundation Concrete Slab
Water District - Public
Architectural Style Ranch
Others
Tax ID 67316116
Special Listing Condition Not Applicable
Read Less
Want to know what your home might be worth? Contact us for a FREE valuation!

Our team is ready to help you sell your home for the highest possible price ASAP

© 2025 MLSListings Inc. All rights reserved.
Bought with Sally Calder • Regency Real Estate Brokers





