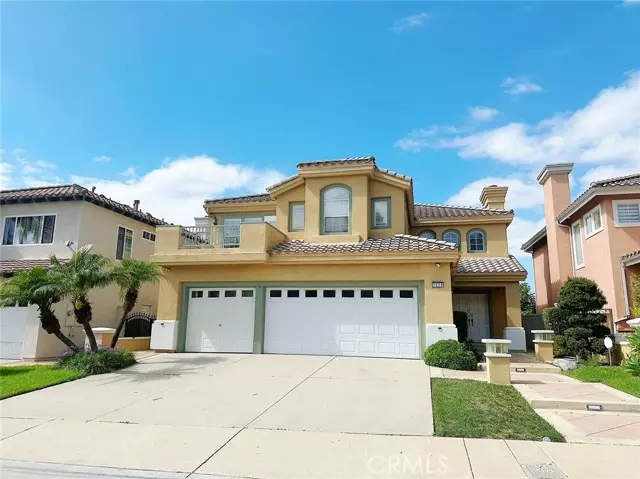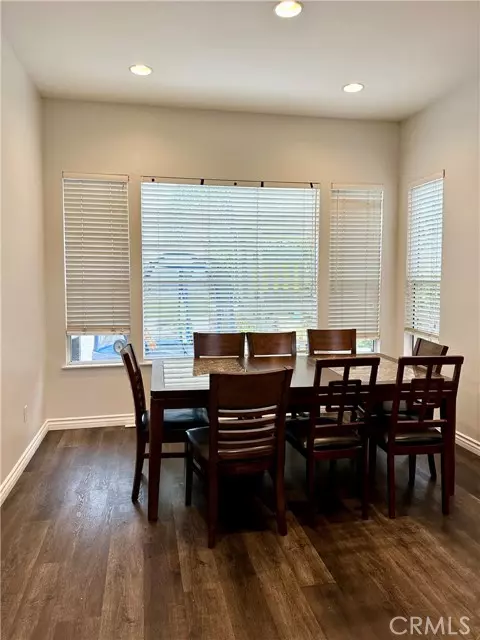$1,410,000
$1,428,000
1.3%For more information regarding the value of a property, please contact us for a free consultation.
3533 Hertford PL Rowland Heights, CA 91748
5 Beds
4 Baths
3,013 SqFt
Key Details
Sold Price $1,410,000
Property Type Single Family Home
Sub Type Single Family Home
Listing Status Sold
Purchase Type For Sale
Square Footage 3,013 sqft
Price per Sqft $467
MLS Listing ID CRTR23164837
Sold Date 12/19/23
Bedrooms 5
Full Baths 4
HOA Fees $109/mo
Originating Board California Regional MLS
Year Built 1992
Lot Size 6,758 Sqft
Property Description
This dream home located in a quiet cul-de-sac street. The panoramic mountain views and city lights to be very impressive. Double entry door leads to open living room with high ceiling and dining room. Gourmet Kitchen has plenty of cabinets for storage and breakfast nook, open to cozy family room with warm fireplace. A bedroom, a full bath and laundry room are downstairs. 4 bedrooms including 2 suites and 3 bathrooms are upstairs. Master bedroom with a balcony full of stunning views. Fire place, jacuzzi tub, separate shower and custom cabinet in walk-in closet equipped. The second suite with community sights balcony. Resort style backyard with open patio, built-in BBQ, water fountain,Glass fence, all perfect for family entertainment and party events. Excellent neighborhood and quiet community close to the award winning school, shopping and restaurants.East access to 60 & 57 Freeway. Do not miss out this fantastic opportunity to own a fabulous home in such amazing location.
Location
State CA
County Los Angeles
Area 652 - Rowland Heights
Zoning LCA15*
Rooms
Family Room Other
Dining Room Formal Dining Room
Kitchen Dishwasher, Built-in BBQ Grill, Oven - Gas
Interior
Heating Central Forced Air
Cooling Central AC
Fireplaces Type Family Room, Primary Bedroom
Laundry In Laundry Room, Other
Exterior
Garage Spaces 3.0
Pool None
View Hills, City Lights
Building
Lot Description Corners Marked
Water District - Public
Others
Tax ID 8269068014
Special Listing Condition Not Applicable
Read Less
Want to know what your home might be worth? Contact us for a FREE valuation!

Our team is ready to help you sell your home for the highest possible price ASAP

© 2025 MLSListings Inc. All rights reserved.
Bought with Jun Zhou • Centaline Investment Inc





