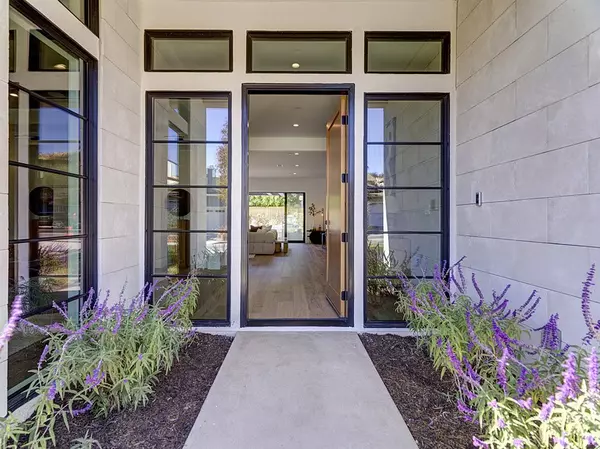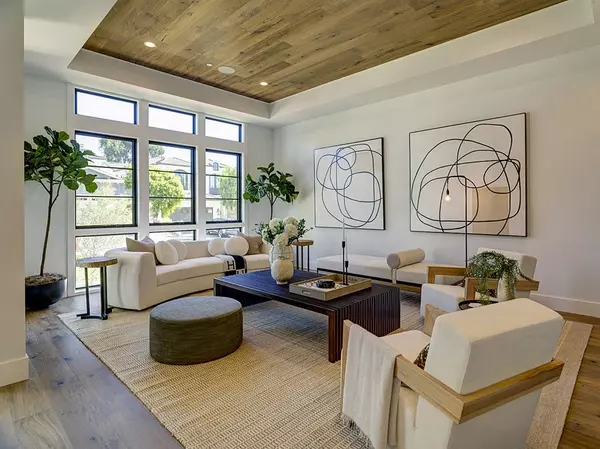$7,000,000
$7,250,000
3.4%For more information regarding the value of a property, please contact us for a free consultation.
3201 Maple AVE Manhattan Beach, CA 90266
5 Beds
5.5 Baths
6,137 SqFt
Key Details
Sold Price $7,000,000
Property Type Single Family Home
Sub Type Single Family Home
Listing Status Sold
Purchase Type For Sale
Square Footage 6,137 sqft
Price per Sqft $1,140
MLS Listing ID CRSB23200457
Sold Date 12/23/23
Style Contemporary
Bedrooms 5
Full Baths 5
Half Baths 1
Originating Board California Regional MLS
Year Built 2023
Lot Size 9,261 Sqft
Property Description
This incredible New Construction residence built by Thomas James Homes is ideally located in the sought after Tree Section of Manhattan Beach. With approximately 6,137 sq/ft (BTV) of living space and prominently positioned on an oversized 9200 sq/ft lot (BTV). Comprised of 5 bedrooms, 5.5 baths, and adorned with stunning contemporary features and has spectacular curb appeal. As you enter the first level you will be in awe of an expansive floor plan impeccably done embracing the center of the home and offering superior entertaining?-multiple windows allow light to filter throughout the space and large sliding fleetwood doors expand the living area leading to a spacious backyard with fireplace that makes indoor-outdoor living seamless. The chef inspired kitchen is truly what dreams are made of-vast center island, top of line appliances, quartz countertops, walk-in pantry, incredible butler's pantry, mudroom with sink, and an abundance of storage are just a few of the luxurious amenities. An effortless transition into the extensive great room, formal dining room, and living room, allow for unlimited family celebrations. Additionally, on this level is a generous guest bedroom with full bath, and even a spacious office that opens to a roomy outdoor patio that surrounds you in fresh
Location
State CA
County Los Angeles
Area 143 - Manhattan Bch Tree
Rooms
Family Room Separate Family Room
Dining Room Formal Dining Room, In Kitchen
Kitchen Dishwasher, Hood Over Range, Microwave, Pantry, Exhaust Fan, Oven Range - Gas, Refrigerator
Interior
Heating 13, Central Forced Air
Cooling Central AC, 9
Flooring Other
Fireplaces Type Living Room, Primary Bedroom, Other Location
Laundry Other, 38, Upper Floor
Exterior
Parking Features Garage, Other
Garage Spaces 2.0
Fence Wood
Pool 31, None
View None
Roof Type Metal,2,Shingle
Building
Foundation Concrete Perimeter, Concrete Slab
Water District - Public
Architectural Style Contemporary
Others
Tax ID 4173016047
Special Listing Condition Not Applicable
Read Less
Want to know what your home might be worth? Contact us for a FREE valuation!

Our team is ready to help you sell your home for the highest possible price ASAP

© 2025 MLSListings Inc. All rights reserved.
Bought with Barry Host • Vista Sotheby's Realty





