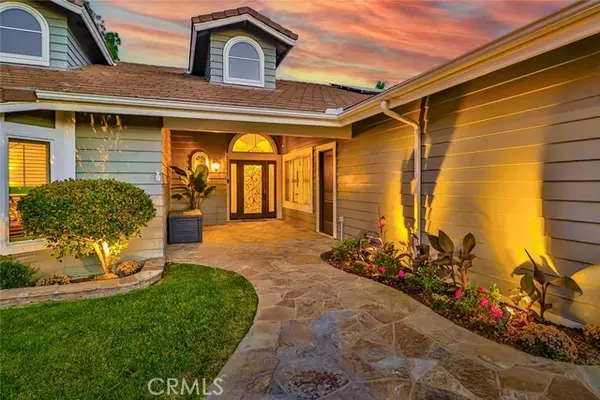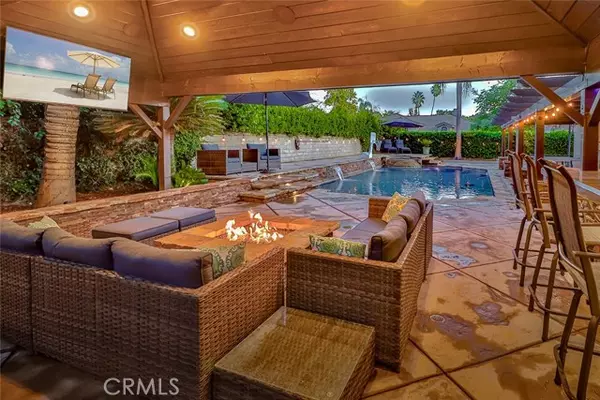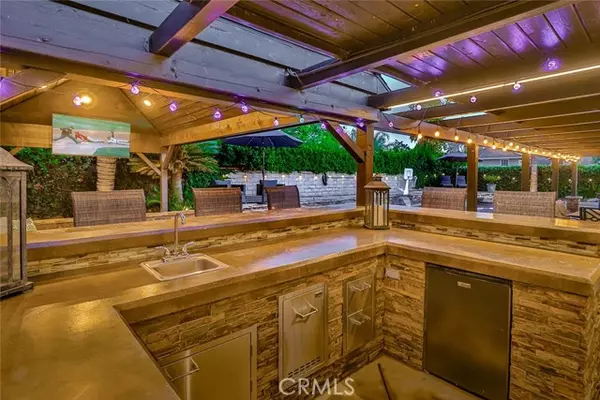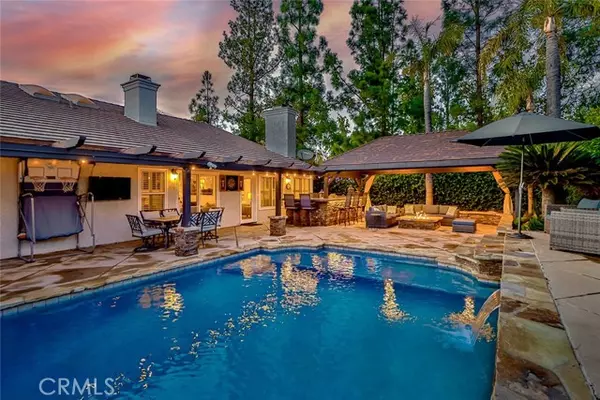$1,425,000
$1,600,000
10.9%For more information regarding the value of a property, please contact us for a free consultation.
5684 Grey Rock RD Agoura Hills, CA 91301
4 Beds
3.5 Baths
3,039 SqFt
Key Details
Sold Price $1,425,000
Property Type Single Family Home
Sub Type Single Family Home
Listing Status Sold
Purchase Type For Sale
Square Footage 3,039 sqft
Price per Sqft $468
MLS Listing ID CRSR23217826
Sold Date 12/27/23
Style Ranch
Bedrooms 4
Full Baths 3
Half Baths 1
HOA Fees $65/qua
Originating Board California Regional MLS
Year Built 1985
Lot Size 10,657 Sqft
Property Description
Discover the epitome of California living at 5684 Grey Rock Rd in the sought-after Morrison Ranch South tract of Agoura Hills. This expansive single-story residence spans 3,039 square feet, featuring 4 bedrooms and 3.5 bathrooms. The entertainer's backyard beckons with an inviting pool and spa, outdoor kitchen, firepit, and stunning overhead pergola, creating a serene oasis for relaxation and social gatherings. The heart of the home unfolds with an open kitchen, family room, and dining room floorplan, seamlessly blending elegance and functionality. Culinary enthusiasts will delight in the Viking appliances including oven, hood, and refrigerator in the well-appointed kitchen. The massive primary bedroom suite offers a luxurious retreat, providing an intimate haven within this spacious home. Additionally, the home includes owned and paid-for solar power, exemplifying sustainability, and a hardwired closed-circuit security camera system for peace of mind. Embrace the perfect fusion of comfort and style, where every detail is thoughtfully curated to enhance the Southern California lifestyle. With its prime location and exceptional amenities, 5684 Grey Rock Rd embodies the essence of refined living in Agoura Hills.
Location
State CA
County Los Angeles
Area Agoa - Agoura
Zoning AHRPD51U*
Rooms
Family Room Other
Dining Room Breakfast Bar, Formal Dining Room
Kitchen Hood Over Range, Other, Refrigerator
Interior
Heating Central Forced Air
Cooling Central AC
Fireplaces Type Family Room, Living Room, Primary Bedroom
Laundry In Laundry Room
Exterior
Parking Features Garage, Other
Garage Spaces 2.0
Fence 2
Pool Pool - In Ground, 21, Other, Pool - Yes, Spa - Private
View None
Roof Type Shake,Concrete
Building
Story One Story
Foundation Concrete Slab
Water District - Public
Architectural Style Ranch
Others
Tax ID 2053008085
Special Listing Condition Not Applicable
Read Less
Want to know what your home might be worth? Contact us for a FREE valuation!

Our team is ready to help you sell your home for the highest possible price ASAP

© 2025 MLSListings Inc. All rights reserved.
Bought with Tyson Flynn • Pinnacle Estate Properties





