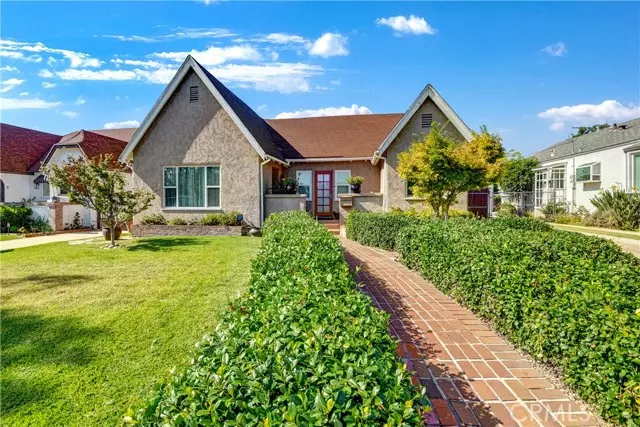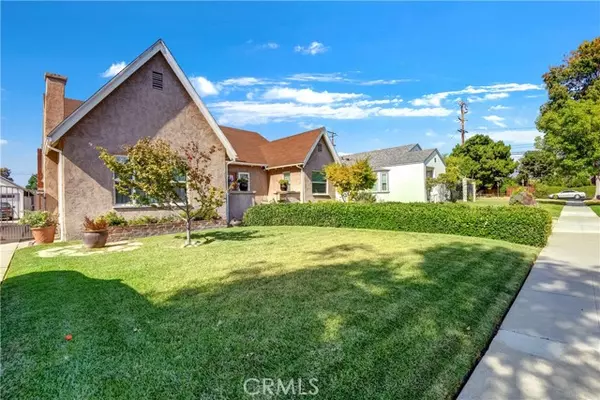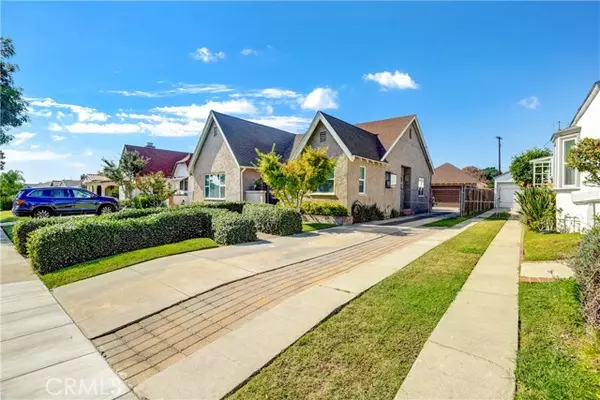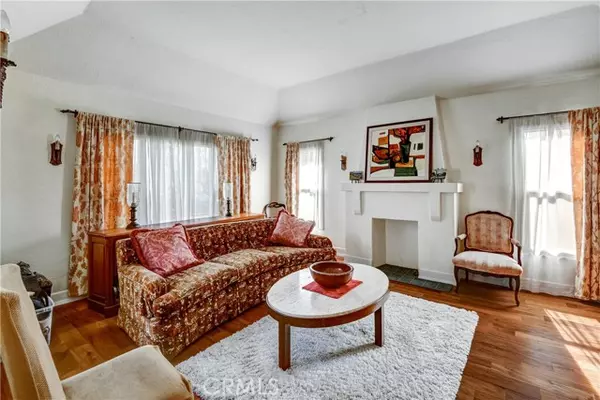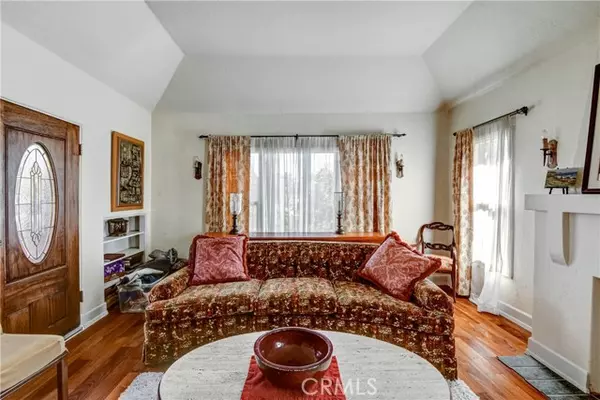$1,426,777
$1,434,000
0.5%For more information regarding the value of a property, please contact us for a free consultation.
6047 Cloverly AVE Temple City, CA 91780
3 Beds
2 Baths
2,178 SqFt
Key Details
Sold Price $1,426,777
Property Type Single Family Home
Sub Type Single Family Home
Listing Status Sold
Purchase Type For Sale
Square Footage 2,178 sqft
Price per Sqft $655
MLS Listing ID CRPW23191505
Sold Date 12/29/23
Style Contemporary,Cottage
Bedrooms 3
Full Baths 2
Originating Board California Regional MLS
Year Built 1928
Lot Size 9,479 Sqft
Property Description
CHARMING 3-Bedroom Home in Desirable Temple City location. Welcome to this inviting 3-bedroom, 2-bathroom home located in the sought-after neighborhood of TEMPLE CITY. This property offers a perfect blend of comfort, convenience, and charm. Situated in the heart of Temple City, this home is close to top Rated Schools, parks, shopping, and dining. It is a family friendly community with a strong sense of community. The open living area is filled with natural light, Hardwood floors, an additional family room with a gas/wood fireplace, beautiful French doors that open up to the outdoor lounge area, making it an ideal space for relaxation and entertaining. The Master suite is very spacious with a master bathroom that has tile floors. two vanity sinks, shower tub combo and walk in closet. The kitchen has been completely upgraded and features recessed lighting, modern appliance, plenty of counter space, Pantry with ample storage and a delightful Breakfast Nook. Enjoy the outdoors on a beautiful brick deck, perfect for hosting gatherings, barbecues, or just relaxing in the California sun. This oversized lot features lush green grass, mature orange trees and has tons of potential for ADU.
Location
State CA
County Los Angeles
Area 661 - Temple City
Zoning TCR105
Rooms
Family Room Separate Family Room, Other
Dining Room Formal Dining Room, Other
Kitchen Dishwasher, Microwave, Other, Oven - Self Cleaning, Pantry, Exhaust Fan, Oven Range - Gas, Oven Range - Built-In, Refrigerator, Oven - Gas
Interior
Heating Central Forced Air, Fireplace
Cooling Other, Window / Wall Unit, Central Forced Air - Electric, 9
Flooring Laminate
Fireplaces Type Family Room, Gas Burning, Living Room, Decorative Only
Laundry Gas Hookup, In Garage, 30, 38, Washer, Dryer
Exterior
Parking Features Workshop in Garage, Garage, Common Parking Area, Other, Parking Area
Garage Spaces 2.0
Fence Other, Wood, 22, Chain Link
Pool 31, None
Utilities Available Telephone - Not On Site
View Hills, Local/Neighborhood
Roof Type Composition
Building
Story One Story
Water Other, Hot Water, Heater - Gas, District - Public
Architectural Style Contemporary, Cottage
Others
Tax ID 5385006004
Special Listing Condition Not Applicable
Read Less
Want to know what your home might be worth? Contact us for a FREE valuation!

Our team is ready to help you sell your home for the highest possible price ASAP

© 2024 MLSListings Inc. All rights reserved.
Bought with Bonnie Hyde

