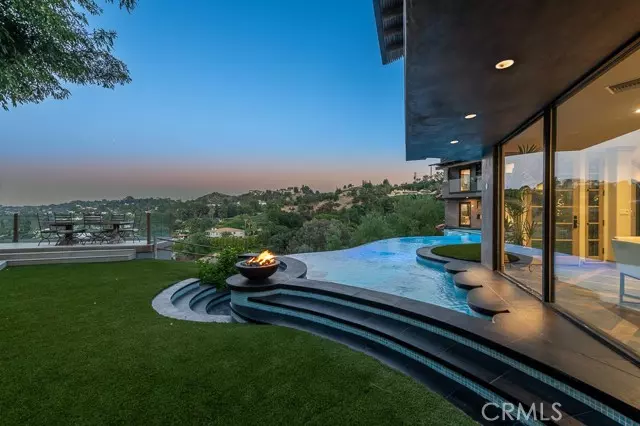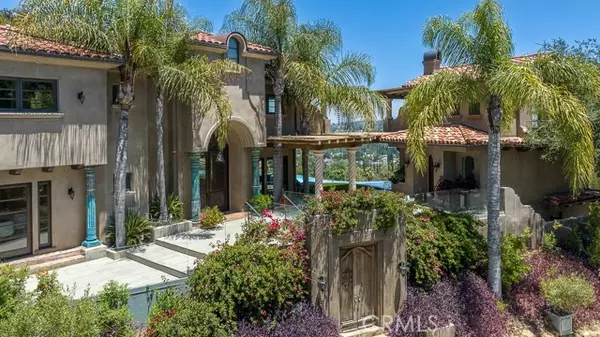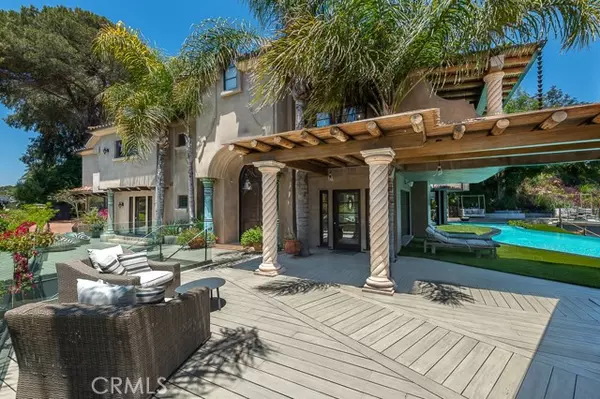$4,150,000
$4,999,500
17.0%For more information regarding the value of a property, please contact us for a free consultation.
16479 Royal Hills DR Encino, CA 91436
6 Beds
9.5 Baths
6,750 SqFt
Key Details
Sold Price $4,150,000
Property Type Single Family Home
Sub Type Single Family Home
Listing Status Sold
Purchase Type For Sale
Square Footage 6,750 sqft
Price per Sqft $614
MLS Listing ID CRSR23124701
Sold Date 12/29/23
Style Spanish
Bedrooms 6
Full Baths 9
Half Baths 1
Originating Board California Regional MLS
Year Built 2021
Lot Size 0.403 Acres
Property Description
Amazing value w/$500,000 price adjustment. Revel in the character & elegance of this recently constructed Spanish Villa w/captivating views, vaulted beamed ceilings, arches, clean lines & natural materials combined w/the highest quality finishes providing an updated twist on the classic Spanish flair of both the main estate & the 2-story guest house. Set back from the street behind gates in much-desired Royal Hills Estates a custom carved wood door opens onto a courtyard w/IPE decking & Contera stone pillars allowing a first glimpse of the breathtaking views beyond the infinity pool & spa. Entry via facial recognition through double wooden doors imported from Spain w/custom grates provides access into the 5 Bedroom, 7 Bath main estate w/the utmost security in mind. Walls of glass, picture windows & glass doors delight the eyes as the views take on a life of their own while the open floor plan is complimented by distressed hardwood flooring, Porcelanosa tiles, a 2-story trey ceiling & numerous art niches bringing you to the focal point of the living room, a carved limestone fireplace. The magnificent white marble kitchen features a massive center island, glass fronted cabinets, professional Viking appliances. 2 pantries & a built-in banquette that is sure to compete for the hub of
Location
State CA
County Los Angeles
Area Enc - Encino
Zoning LARE15
Rooms
Dining Room Formal Dining Room, In Kitchen, Other
Kitchen Ice Maker, Dishwasher, Freezer, Garbage Disposal, Hood Over Range, Microwave, Other, Oven - Double, Pantry, Refrigerator, Oven - Gas
Interior
Heating 13, Central Forced Air
Cooling Central AC, Other, 9
Fireplaces Type Gas Burning, Living Room, Primary Bedroom, 20, Other, Other Location, Dual See Thru, Wood Burning, Fire Pit, Outside
Laundry Gas Hookup, In Closet, 30, Other, Stacked Only, Upper Floor
Exterior
Parking Features Converted, Private / Exclusive, Garage, Gate / Door Opener, Other, Side By Side
Garage Spaces 4.0
Fence Wood
Pool Pool - Heated, Pool - In Ground, 21, Other, Pool - Yes, Spa - Private
View Hills, Local/Neighborhood, Valley
Roof Type Tile
Building
Water District - Public
Architectural Style Spanish
Others
Tax ID 2286012009
Special Listing Condition Not Applicable
Read Less
Want to know what your home might be worth? Contact us for a FREE valuation!

Our team is ready to help you sell your home for the highest possible price ASAP

© 2024 MLSListings Inc. All rights reserved.
Bought with Andrew Spitz • Christie's AKG





