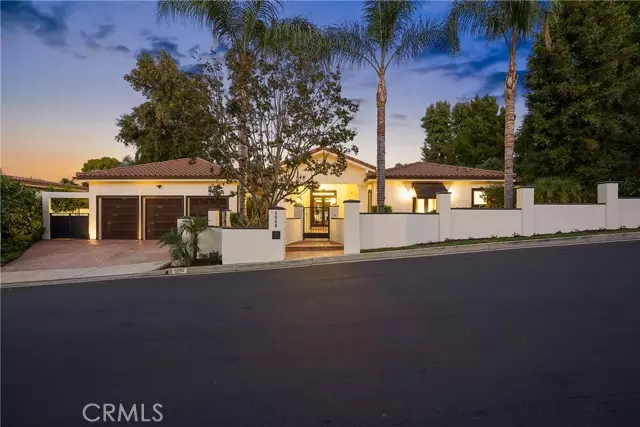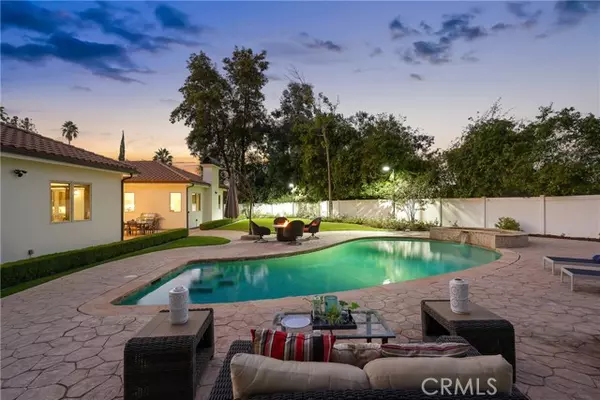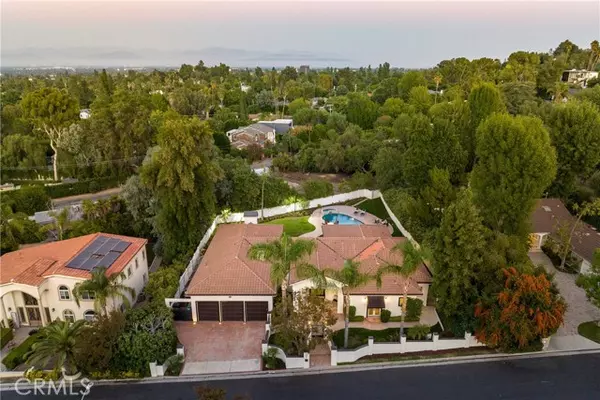$2,850,000
$2,995,000
4.8%For more information regarding the value of a property, please contact us for a free consultation.
5068 Calvin AVE Tarzana, CA 91356
5 Beds
5.5 Baths
4,530 SqFt
Key Details
Sold Price $2,850,000
Property Type Single Family Home
Sub Type Single Family Home
Listing Status Sold
Purchase Type For Sale
Square Footage 4,530 sqft
Price per Sqft $629
MLS Listing ID CRSR23194392
Sold Date 12/29/23
Style Mediterranean
Bedrooms 5
Full Baths 5
Half Baths 1
Originating Board California Regional MLS
Year Built 2007
Lot Size 0.419 Acres
Property Description
Discover the pinnacle of modern luxury at 5068 Calvin Ave, Tarzana, CA 91356. This single-story 5 bedroom, 5 ½ bath home was recently extensively remodeled and offers a stylish and contemporary design that exudes comfort and sophistication with modern conveniences like smart home technology, LED recessed lighting, tankless recirculating water heater, 2 A/C units with Nest Thermostats, whole house audio system, 3 car garage, & Tesla and Charge Point electric car chargers. With 4,530 square feet of living space, this home is a testament to sophistication and comfort. Set on an expansive 18,241 square foot very private FLAT lot with a patio, pool, Jacuzzi, & grassy lawn that can easily accommodate large parties and gatherings. The pool is perfect for cooling off on hot California days, and the outdoor space is ideal for entertaining and enjoying the mild climate. The heart of the home, the kitchen, is a chef's delight, boasting top-of-the-line appliances (Sub-Zero Column refrigerator and freezer, two Wolf wall ovens & Wolf six 6 burner range & oven, microwave drawer, insta-hot water dispenser) and sleek finishes including custom cabinetry with extensive storage, designer light fixtures and quartz and Dekton countertops. It's a true cook's dream, designed to inspire culinary excellen
Location
State CA
County Los Angeles
Area Tar - Tarzana
Zoning LARA
Rooms
Family Room Other
Dining Room Breakfast Bar, Formal Dining Room
Kitchen Ice Maker, Dishwasher, Freezer, Garbage Disposal, Hood Over Range, Other, Oven - Double, Pantry, Exhaust Fan, Oven Range - Gas, Oven Range - Built-In, Refrigerator, Built-in BBQ Grill, Oven - Gas, Oven - Electric
Interior
Heating Central Forced Air
Cooling Central AC, Other, 9
Fireplaces Type Family Room, Gas Burning, Living Room, Wood Burning
Laundry In Laundry Room, Other, Washer, Dryer
Exterior
Parking Features Private / Exclusive, Garage, Gate / Door Opener, Other, Room for Oversized Vehicle
Garage Spaces 3.0
Fence Other, 19
Pool 12, Pool - Heated, Pool - In Ground, 21, Other, Pool - Yes, Spa - Private, Pool - Fenced
View 31, Forest / Woods
Roof Type Tile
Building
Lot Description Grade - Level, Private / Secluded
Story One Story
Foundation Raised
Water Hot Water, District - Public
Architectural Style Mediterranean
Others
Tax ID 2175034005
Special Listing Condition Not Applicable
Read Less
Want to know what your home might be worth? Contact us for a FREE valuation!

Our team is ready to help you sell your home for the highest possible price ASAP

© 2025 MLSListings Inc. All rights reserved.
Bought with Marianna Manukyan • Berkshire Hathaway HomeServices Crest Real Estate





