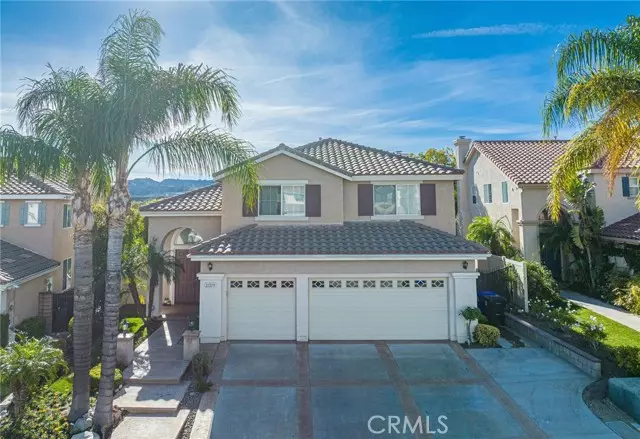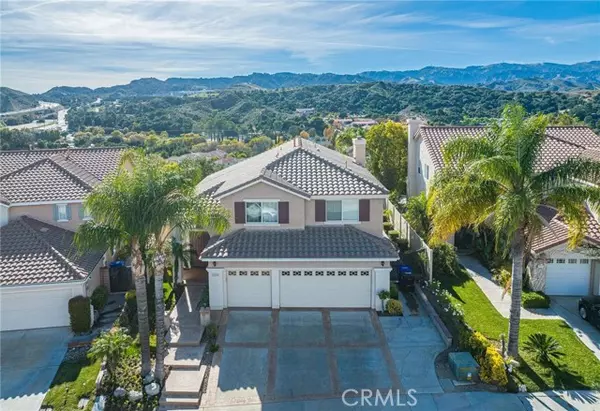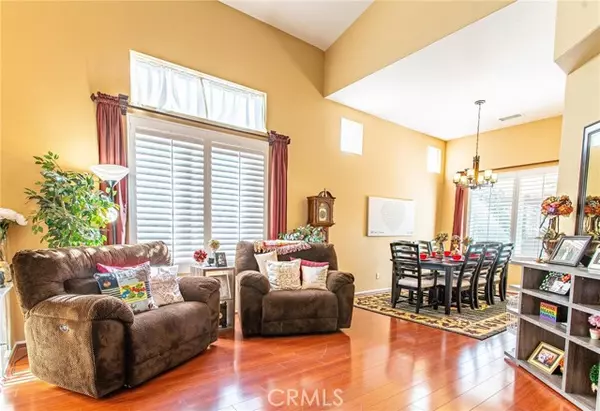$900,000
$875,000
2.9%For more information regarding the value of a property, please contact us for a free consultation.
21210 Oakleaf Canyon DR Newhall, CA 91321
4 Beds
3 Baths
2,467 SqFt
Key Details
Sold Price $900,000
Property Type Single Family Home
Sub Type Single Family Home
Listing Status Sold
Purchase Type For Sale
Square Footage 2,467 sqft
Price per Sqft $364
MLS Listing ID CRSR23221123
Sold Date 01/05/24
Bedrooms 4
Full Baths 3
HOA Fees $220/mo
Originating Board California Regional MLS
Year Built 2001
Lot Size 5,636 Sqft
Property Description
Sharp Lantana Hills home with an unbelievable VIEW of the valley. Great floorplan with 4 bedrooms plus a huge bonus room and 3 full bathrooms. Convenient main-level bedroom and full bathroom. Open layout with vaulted ceilings as you enter the home into the living room and formal dining room. The kitchen has a large island with granite counters, stainless steel appliances and recessed lighting. The kitchen opens to the family room with beautiful views of the backyard and surrounding hillside. The primary bedroom is spacious with a large walk-in closet. 2 additional bedrooms upstairs and a large loft that could easily be a 5th bedroom. Laminate flooring and plantation shutters throughout. The backyard is perfect for entertaining with a patio cover running the length of the home. Custom pavers and low maintenance turf complete the space. Updated AC unit. 3 car garage with storage cabinets. Community pool and spa. NO MELLO ROOS! Very easy freeway access!
Location
State CA
County Los Angeles
Area New5 - Newhall Area 5
Zoning SCUR3
Rooms
Family Room Other
Dining Room Formal Dining Room, In Kitchen
Kitchen Dishwasher, Microwave, Oven - Gas
Interior
Heating Central Forced Air
Cooling Central AC
Flooring Laminate
Fireplaces Type Family Room
Laundry Other
Exterior
Parking Features Garage
Garage Spaces 3.0
Pool Community Facility, Spa - Community Facility
View City Lights
Building
Water District - Public
Others
Tax ID 2833038041
Special Listing Condition Not Applicable
Read Less
Want to know what your home might be worth? Contact us for a FREE valuation!

Our team is ready to help you sell your home for the highest possible price ASAP

© 2025 MLSListings Inc. All rights reserved.
Bought with Sonia Avila • JohnHart Real Estate





