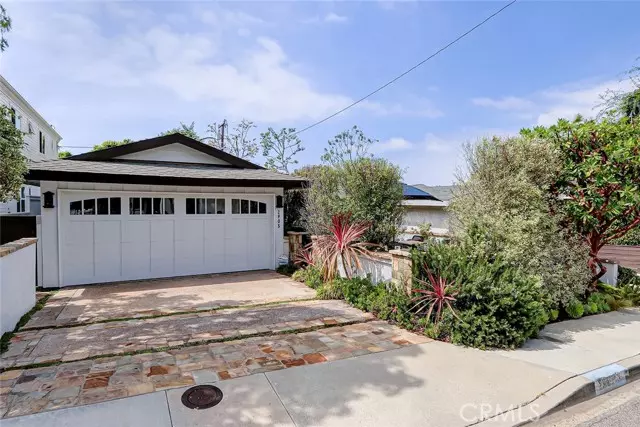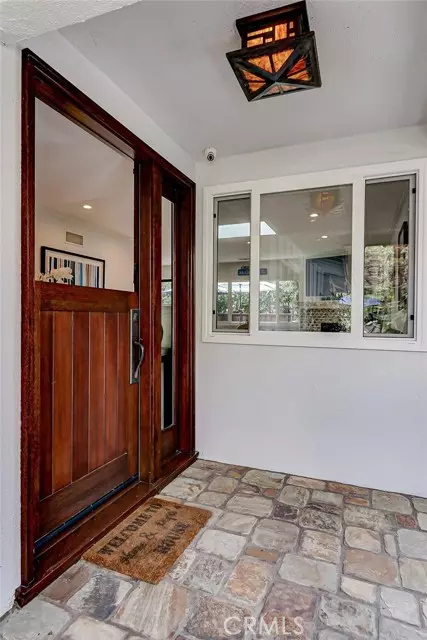$2,670,000
$2,699,000
1.1%For more information regarding the value of a property, please contact us for a free consultation.
2905 Palm AVE Manhattan Beach, CA 90266
3 Beds
2 Baths
1,611 SqFt
Key Details
Sold Price $2,670,000
Property Type Single Family Home
Sub Type Single Family Home
Listing Status Sold
Purchase Type For Sale
Square Footage 1,611 sqft
Price per Sqft $1,657
MLS Listing ID CRSB23172290
Sold Date 01/05/24
Style Ranch
Bedrooms 3
Full Baths 2
Originating Board California Regional MLS
Year Built 1963
Lot Size 4,634 Sqft
Property Description
Welcome to the Tree Section! Move-in ready ONE level home that has been upgraded throughout. You are greeted with a front courtyard which is a perfect place to enjoy your morning coffee! Upgraded kitchen with SubZero Legacy refrigerator with glass door, new Thermador dishwasher, Wolf range and an abundance counter space and cabinets. Family room has Fleetwood doors that disappear into the wall and is perfect for Al Fresco dining and entertaining on the back deck. It is surrounded by an abundance of tall hedges making for a very private setting. Wood burning fireplace, security system, AC, water filtration system, electric car charger, wine refrigerator, tankless water heater and remodeled bathrooms are just a few of the amenities here. Walking distance to the beach, downtown, Manhattan Mall and all the wonderful shops and restaurants.
Location
State CA
County Los Angeles
Area 143 - Manhattan Bch Tree
Zoning MNRS
Rooms
Family Room Other
Dining Room Breakfast Bar, In Kitchen
Kitchen Dishwasher, Garbage Disposal, Hood Over Range, Microwave, Other, Oven Range - Gas, Refrigerator, Built-in BBQ Grill
Interior
Heating Central Forced Air
Cooling Central AC
Fireplaces Type Family Room, Other Location, Fire Pit, Kitchen
Laundry In Laundry Room, Washer, Dryer
Exterior
Parking Features Garage
Garage Spaces 2.0
Pool 31, None
View Forest / Woods
Roof Type Composition
Building
Story One Story
Foundation Raised
Water District - Public
Architectural Style Ranch
Others
Tax ID 4173018019
Special Listing Condition Not Applicable
Read Less
Want to know what your home might be worth? Contact us for a FREE valuation!

Our team is ready to help you sell your home for the highest possible price ASAP

© 2025 MLSListings Inc. All rights reserved.
Bought with Larry Medler • Berkshire Hathaway Homeservice





