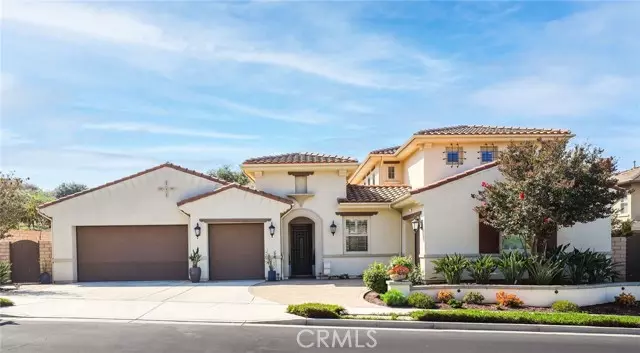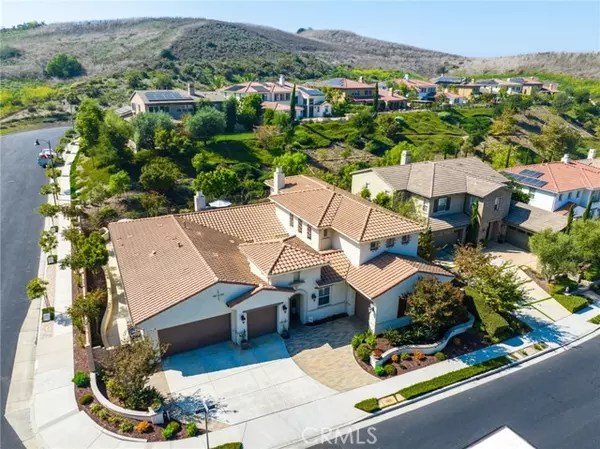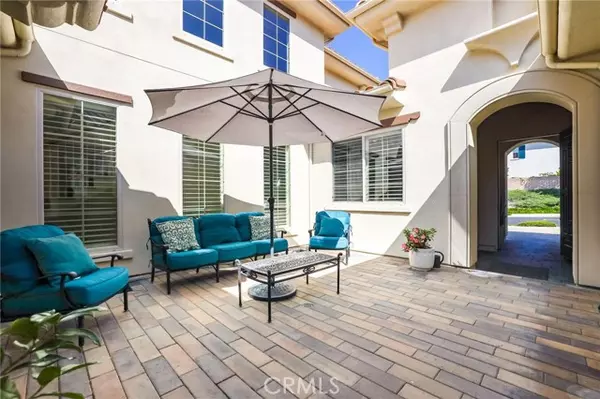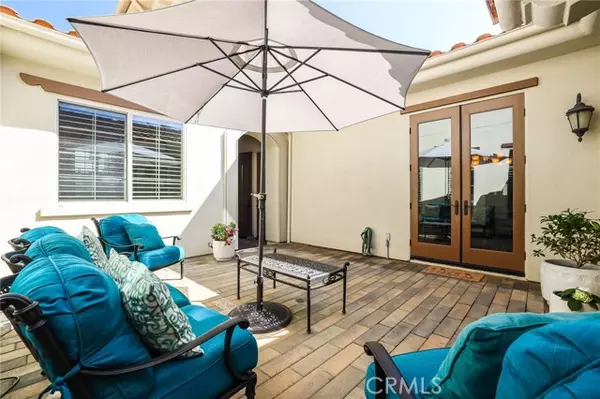$2,250,000
$2,275,000
1.1%For more information regarding the value of a property, please contact us for a free consultation.
31941 Via Salamanca San Juan Capistrano, CA 92675
4 Beds
3.5 Baths
3,832 SqFt
Key Details
Sold Price $2,250,000
Property Type Single Family Home
Sub Type Single Family Home
Listing Status Sold
Purchase Type For Sale
Square Footage 3,832 sqft
Price per Sqft $587
MLS Listing ID CRPW23194638
Sold Date 01/09/24
Style Mediterranean
Bedrooms 4
Full Baths 3
Half Baths 1
HOA Fees $350/mo
Originating Board California Regional MLS
Year Built 2014
Lot Size 0.328 Acres
Property Description
Welcome to this Spectacular Estate Home meticulously maintained and tucked away in the well sought after gated community of Rancho San Juan. You will find this very private home situated on a corner lot with views of nearby hills. This home emphasizes the quintessential indoor/outdoor lifestyle with entertaining and relaxed daily living in mind. As you enter the private front courtyard and opening the entry door you are greeted by an open wall of sliding glass doors that step into an inspiring Outdoor California Room. Enjoy the Open Floor Plan featuring a large Great Room that seamlessly flows to the outdoors and to the large outdoor room both with fireplaces. A large Chefs Kitchen is well equipped with a large island and seating, a 6 burner with grill gas range and double ovens, another wall oven and microwave oven, a prep sink, lots of counters with ample storage and a walk-in pantry. The Kitchen opens to a large Great Room and Breakfast Area which features more counter space and storage. There is a large Laundry Room with a sink, room for a refrigerator, cabinets and has direct access to the garage. This wonderful floor plan features a main level Primary Bedroom en-suite, One bedroom and adjoining room which could be a 4th bedroom sharing a Jack and Jill bathroom. The upstairs
Location
State CA
County Orange
Area Or - Ortega/Orange County
Rooms
Dining Room Breakfast Bar, Formal Dining Room, Breakfast Nook
Kitchen Dishwasher, Garbage Disposal, Hood Over Range, Microwave, Other, Oven - Double, Oven - Self Cleaning, Pantry, Oven Range, Refrigerator
Interior
Heating Forced Air, Fireplace
Cooling Central AC, Other
Fireplaces Type Gas Burning, Gas Starter, Other Location
Laundry In Laundry Room, 30, Other
Exterior
Parking Features Garage, Gate / Door Opener, Other
Garage Spaces 4.0
Fence 2, 22
Pool 31, None
Utilities Available Electricity - On Site, Telephone - Not On Site
View Hills, Local/Neighborhood
Roof Type Tile
Building
Lot Description Grade - Level
Foundation Concrete Slab
Water Other, District - Public
Architectural Style Mediterranean
Others
Tax ID 66425415
Special Listing Condition Not Applicable
Read Less
Want to know what your home might be worth? Contact us for a FREE valuation!

Our team is ready to help you sell your home for the highest possible price ASAP

© 2025 MLSListings Inc. All rights reserved.
Bought with Mark Paulson • Berkshire Hathaway HomeService





