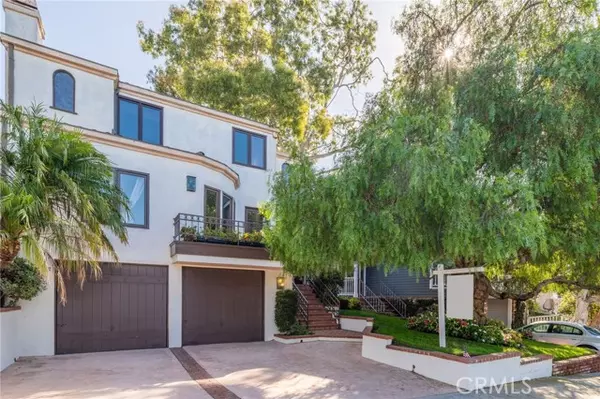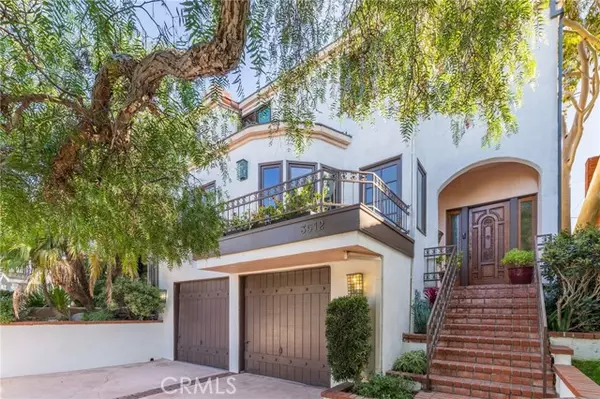$2,576,000
$2,599,000
0.9%For more information regarding the value of a property, please contact us for a free consultation.
3512 Walnut AVE Manhattan Beach, CA 90266
4 Beds
2.5 Baths
2,607 SqFt
Key Details
Sold Price $2,576,000
Property Type Single Family Home
Sub Type Single Family Home
Listing Status Sold
Purchase Type For Sale
Square Footage 2,607 sqft
Price per Sqft $988
MLS Listing ID CRSB23195593
Sold Date 01/10/24
Bedrooms 4
Full Baths 2
Half Baths 1
Originating Board California Regional MLS
Year Built 1986
Lot Size 4,648 Sqft
Property Description
Nestled in the trees this home sits up high with breezes and a wonderful floor plan. It has the right amount of square footage and still have a large rear yard. All bedrooms are upstairs with an office, study, or additional sitting room area. The primary bedroom has french doors to a balcony which is shared with the additional space currently used as an office that also has french doors. There is a walk in closet, vanity area, double sinks and separate tub and shower. There is a shared bath for the other 3 rooms. Downstairs is a formal living room or additional family room with fireplace and french doors to a outside balcony on it's own level. A few steps down to the very private powder room, the formal dining room which the current tenant uses as a kids hang out room and in addition a large family room with fireplace. French doors open to the private yard with mature lush landscaping. Yard has covered area for table dining and cement area for a fire pit and additional seating and a grassy yard. The kitchen has a long bar counter open to the family room and a good sized area for table and chairs and pantry. Laundry room is downstairs with a sink and storage in a separate space with a door. The garage is large with lots of storage and a flat driveway. There is a mud room like a
Location
State CA
County Los Angeles
Area 143 - Manhattan Bch Tree
Zoning MNRS
Rooms
Family Room Separate Family Room, Other
Interior
Heating Central Forced Air
Cooling None
Fireplaces Type Family Room, Living Room
Exterior
Garage Spaces 2.0
Pool None
View None
Building
Water District - Public
Others
Tax ID 4173005038
Special Listing Condition Not Applicable
Read Less
Want to know what your home might be worth? Contact us for a FREE valuation!

Our team is ready to help you sell your home for the highest possible price ASAP

© 2025 MLSListings Inc. All rights reserved.
Bought with William Joseph • Joseph Group





