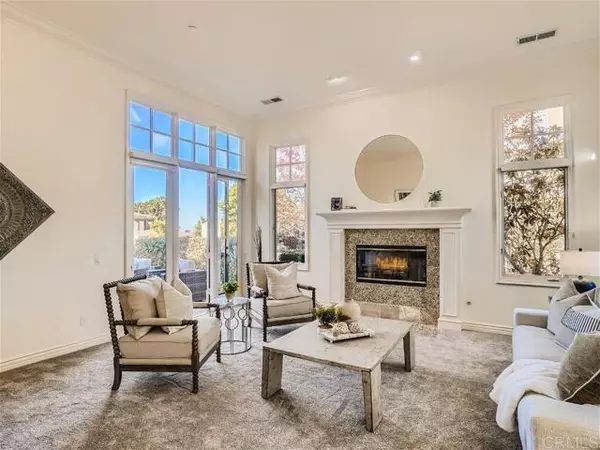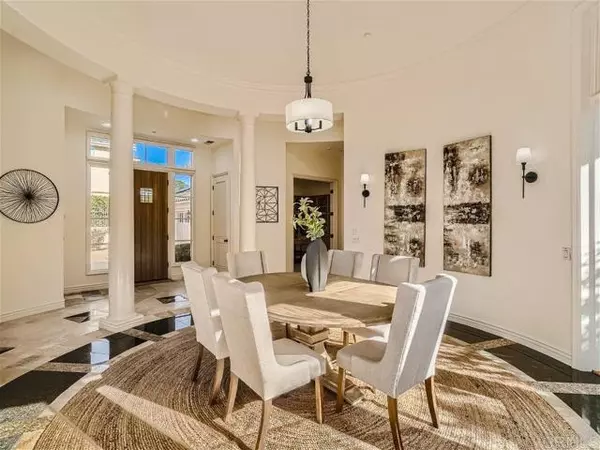$3,050,000
$3,150,000
3.2%For more information regarding the value of a property, please contact us for a free consultation.
525 Camino De Orchidia Encinitas, CA 92024
4 Beds
3.5 Baths
3,743 SqFt
Key Details
Sold Price $3,050,000
Property Type Single Family Home
Sub Type Single Family Home
Listing Status Sold
Purchase Type For Sale
Square Footage 3,743 sqft
Price per Sqft $814
MLS Listing ID CRNDP2309278
Sold Date 01/12/24
Bedrooms 4
Full Baths 3
Half Baths 1
Originating Board California Regional MLS
Year Built 2001
Lot Size 0.348 Acres
Property Description
Camino De Orchidia's Top 5 Notable Features: *Exceptional Encinitas Location with Ocean Vistas and Serene Outdoor Spaces, *Single Level with Versatile Living Areas, *Chef's Kitchen and Family Gathering Space, *Luxurious Primary Suite, *Impeccable Design and Upkeep.Step into this stunning Encinitas estate, a single-level haven boasting ocean vistas and the meticulous care of its original owner. A former model home, its west wing houses a spacious primary suite with a cozy retreat, dual-sided fireplace, and private patio. The luxurious primary bath features dual vanities, a separate shower with dual shower heads, a soaking tub, and a dreamy walk-in closet. The foyer introduces a grand, circular dining area ideal for stylish entertainment, complemented by a patio with a tranquil water feature just beyond the glass doors. The chef's kitchen offers an eat-in space, a central island with a breakfast bar, gas cooking, a custom built-in fridge, two pantries, and extra storage. Adjacent, the oversized family room boasts built-in cabinetry and a cozy fireplace. A formal living room leads to a patio with a fireplace to enjoy evening sunsets and ocean vistas. The east wing caters to versatility with an optional 4th bedroom or office, an ensuite bedroom, and an additional bedroom with a conne
Location
State CA
County San Diego
Area 92024 - Encinitas
Zoning R-1:SINGLE FAM-RES
Rooms
Family Room Separate Family Room, Other
Dining Room Breakfast Bar, Formal Dining Room, In Kitchen
Kitchen Ice Maker, Dishwasher, Garbage Disposal, Hood Over Range, Other, Oven - Double, Pantry, Refrigerator
Interior
Heating Forced Air
Cooling Central AC
Fireplaces Type Family Room, Living Room, Primary Bedroom, Other Location
Laundry In Laundry Room, Other, Washer, Dryer
Exterior
Parking Features Other
Garage Spaces 3.0
Fence Partial Fencing, 22
Pool None
View Ocean
Roof Type Tile
Building
Story One Story
Foundation Concrete Perimeter
Water Hot Water, District - Public, Water Purifier - Owned
Others
Tax ID 2581421900
Special Listing Condition Not Applicable
Read Less
Want to know what your home might be worth? Contact us for a FREE valuation!

Our team is ready to help you sell your home for the highest possible price ASAP

© 2025 MLSListings Inc. All rights reserved.
Bought with Mina Ravanipour • Coldwell Banker Realty





