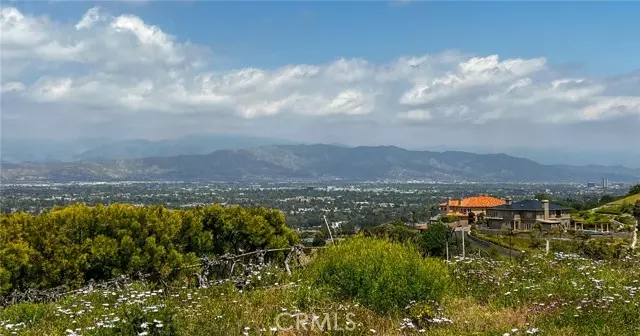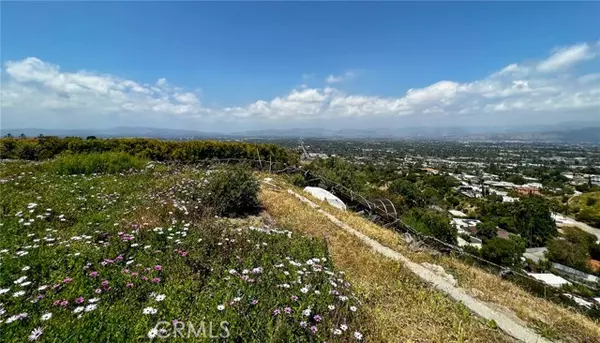$1,795,000
$2,200,000
18.4%For more information regarding the value of a property, please contact us for a free consultation.
3620 Glenridge DR Sherman Oaks, CA 91423
3 Beds
3 Baths
2,238 SqFt
Key Details
Sold Price $1,795,000
Property Type Single Family Home
Sub Type Single Family Home
Listing Status Sold
Purchase Type For Sale
Square Footage 2,238 sqft
Price per Sqft $802
MLS Listing ID CRSR23083001
Sold Date 02/09/24
Style Contemporary,Custom,Other
Bedrooms 3
Full Baths 3
Originating Board California Regional MLS
Year Built 1955
Lot Size 0.353 Acres
Property Description
This is a once in a life time chance for a lot with incredible views of the valley, stretching from West Hills on the left to Glendale on the right. Views of the mountains in the distance make this a magnificent view lot. The home is a fixer, but value is still there as a remodel not a tear down, making it much easier to finish as your client wants. There are beautiful installed stain glass windows in the dining room and views from almost all rooms. The lot is almost 1/3 of an acre and the house is well laid out. Your client can finish it exactly as they want instead of trying to buy a house with someone else's tastes. The lot is almost all useable ( except for set backs ) ( none of the house is hanging over a cliff) There is room for a pool with a very large patio space. The location is extremely private near Benedict Canyon and Valley Vista and CCR's are naming it in the Belair Estates. Quick access to the valley but still located in the clouds!
Location
State CA
County Los Angeles
Area So - Sherman Oaks
Zoning LARE40
Rooms
Kitchen None
Interior
Heating Central Forced Air
Cooling Central AC
Fireplaces Type Living Room, Other
Laundry In Kitchen
Exterior
Parking Features Attached Garage, Private / Exclusive, Garage, Common Parking Area, Gate / Door Opener, RV Access, Other
Garage Spaces 2.0
Pool None
View Hills, Other, Panoramic, Canyon, Valley, Forest / Woods, City Lights
Building
Lot Description Corners Marked, Irregular, Farm Animals (Permitted), Private / Secluded
Story One Story
Water District - Public
Architectural Style Contemporary, Custom, Other
Others
Tax ID 2272028011
Special Listing Condition Not Applicable
Read Less
Want to know what your home might be worth? Contact us for a FREE valuation!

Our team is ready to help you sell your home for the highest possible price ASAP

© 2025 MLSListings Inc. All rights reserved.
Bought with Daniel Jacobson





