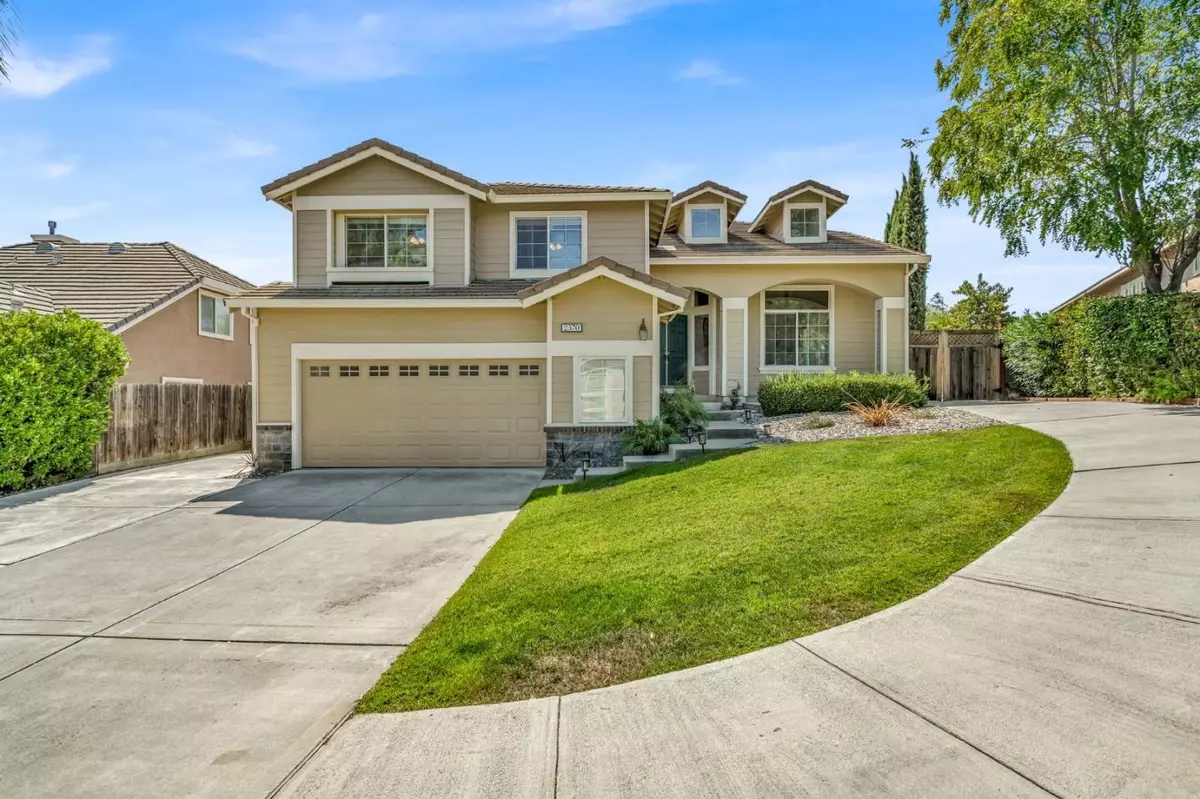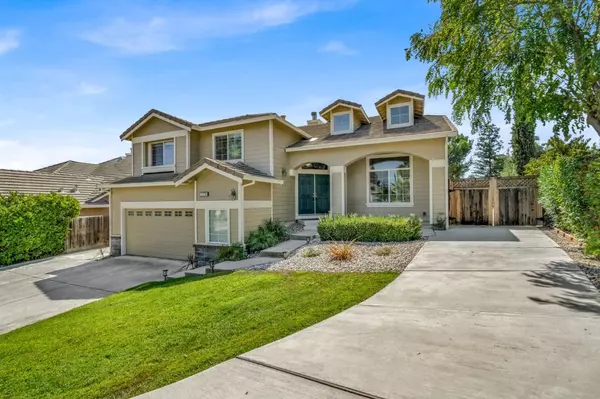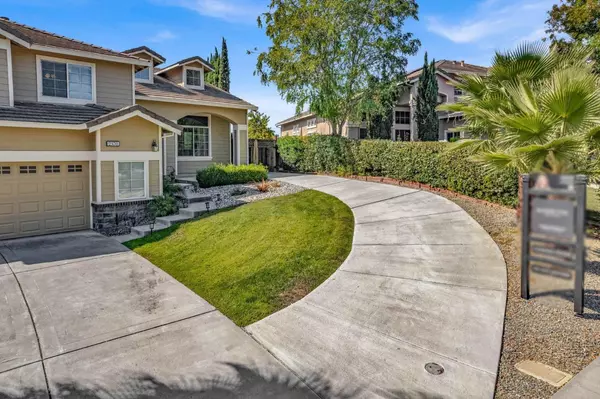$915,000
$930,000
1.6%For more information regarding the value of a property, please contact us for a free consultation.
2570 Caddie CT Brentwood, CA 94513
4 Beds
3 Baths
2,487 SqFt
Key Details
Sold Price $915,000
Property Type Single Family Home
Sub Type Single Family Home
Listing Status Sold
Purchase Type For Sale
Square Footage 2,487 sqft
Price per Sqft $367
MLS Listing ID ML81942462
Sold Date 01/16/24
Bedrooms 4
Full Baths 3
Originating Board MLSListings, Inc.
Year Built 1999
Lot Size 0.256 Acres
Property Description
Welcome to this exquisite single-family home in Brentwood. This spacious residence boasts 4 bedrooms and 3 bathrooms, providing ample space for comfortable living. The heart of this home is the expansive living space, measuring 2,487 sq.ft., perfect for entertaining and relaxation. The master suite has a unique see-through fireplace that elegantly connects the bedroom to the luxurious bathroom and a walk-in closet. Step outside into your private oasis vast lot measuring 11,140 sq. ft. ideal for outdoor gatherings. The lavish in-ground pool and spa enhance the allure of this property, providing a perfect retreat for relaxation and enjoyment. Close to highly rated schools like Heritage High School - rated a 9, and Adams J. Douglas Middle High rated a 7. This home is situated within reach of a variety of outdoor activities. The nearest is Shadow Lakes Golf Club (0.6 miles).
Location
State CA
County Contra Costa
Area Brentwood
Zoning .
Rooms
Family Room Other
Dining Room Dining Area
Kitchen Cooktop - Gas, Countertop - Tile, Dishwasher, Garbage Disposal, Island, Microwave, Oven - Gas, Refrigerator
Interior
Heating Central Forced Air - Gas, Electric
Cooling Central AC
Fireplaces Type Living Room, Primary Bedroom
Laundry Washer / Dryer
Exterior
Parking Features Attached Garage, Gate / Door Opener
Garage Spaces 2.0
Fence Fenced, Wood
Pool Pool - Heated, Pool - In Ground
Utilities Available Public Utilities
View Golf Course, Lake, Park
Roof Type Tile
Building
Foundation Raised
Sewer Sewer - Public
Water Public
Others
Tax ID 019-380-017-4
Special Listing Condition Not Applicable
Read Less
Want to know what your home might be worth? Contact us for a FREE valuation!

Our team is ready to help you sell your home for the highest possible price ASAP

© 2025 MLSListings Inc. All rights reserved.
Bought with Guillean Arradaza • Kinetic Real Estate





