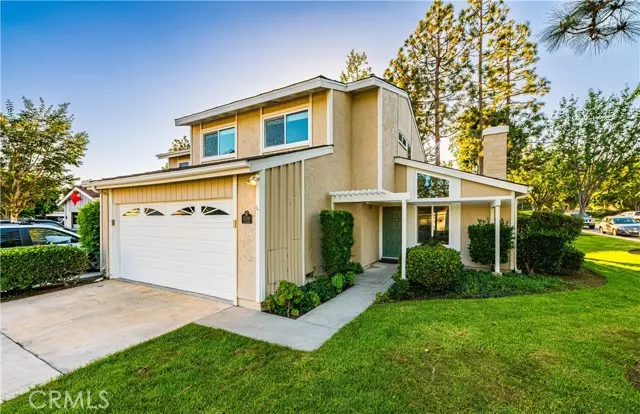$1,000,000
$1,049,990
4.8%For more information regarding the value of a property, please contact us for a free consultation.
33081 Sandpiper CT San Juan Capistrano, CA 92675
3 Beds
2.5 Baths
1,650 SqFt
Key Details
Sold Price $1,000,000
Property Type Single Family Home
Sub Type Single Family Home
Listing Status Sold
Purchase Type For Sale
Square Footage 1,650 sqft
Price per Sqft $606
MLS Listing ID CRSW23202336
Sold Date 01/19/24
Style Cape Cod
Bedrooms 3
Full Baths 2
Half Baths 1
HOA Fees $406/mo
Originating Board California Regional MLS
Year Built 1975
Lot Size 1,386 Sqft
Property Description
WELCOME HOME to this beautifully updated Mariner Village home on a corner lot in a cul-de-sac, a true gem in coastal living. With its tasteful modern touches and prime location, this 3 bedroom, 2.5 bathroom residence offers the perfect blend of comfort and style. Step inside to discover an open-concept living space with vaulted ceilings and abundant natural light. The gourmet kitchen boasts granite countertops, stainless steel appliances, and a spacious breakfast bar/island for culinary enthusiasts. The spacious primary suite boasts a retreat that can be used as a quiet office. Enjoy the serene backyard oasis, complete with a patio and greenbelt for outdoor gatherings. Located in the coveted Mariner Village neighborhood complete with a large swimming pool, clubhouse, pickle ball, tennis and basketball courts. This home is just moments away from the beach, parks, restaurants, shopping, the Dana Point shuttle, and top-rated schools. Don't miss the opportunity to make this your new coastal haven!
Location
State CA
County Orange
Area Do - Del Obispo
Zoning R1
Rooms
Family Room Separate Family Room, Other
Dining Room Breakfast Bar, Formal Dining Room, In Kitchen
Kitchen Dishwasher, Garbage Disposal, Microwave, Other, Pantry, Exhaust Fan, Oven Range, Oven - Gas
Interior
Heating Forced Air, Gas, Central Forced Air, Fireplace
Cooling Central AC, Central Forced Air - Gas
Fireplaces Type Gas Burning, Living Room
Laundry Gas Hookup, In Garage, 30
Exterior
Parking Features Garage, Other
Garage Spaces 2.0
Fence Other, 2, 22
Pool Pool - In Ground, 21, Community Facility, Spa - Community Facility
Utilities Available Telephone - Not On Site
View Greenbelt, Hills
Roof Type Shingle
Building
Lot Description Corners Marked, Grade - Level
Foundation Concrete Slab
Water Hot Water, Heater - Gas, District - Public
Architectural Style Cape Cod
Others
Tax ID 66819513
Special Listing Condition Not Applicable
Read Less
Want to know what your home might be worth? Contact us for a FREE valuation!

Our team is ready to help you sell your home for the highest possible price ASAP

© 2025 MLSListings Inc. All rights reserved.
Bought with Neda Yegan • Jason Mitchell R. E. Calif





