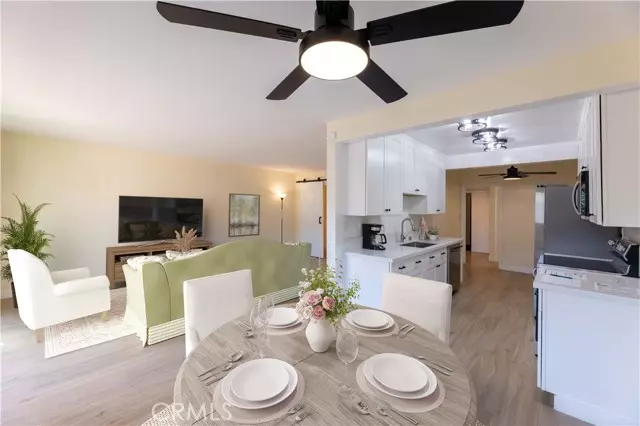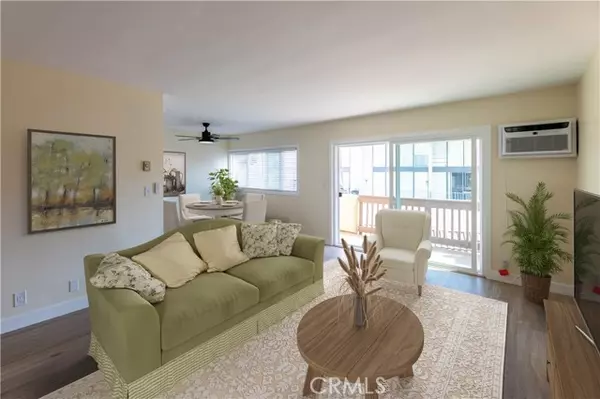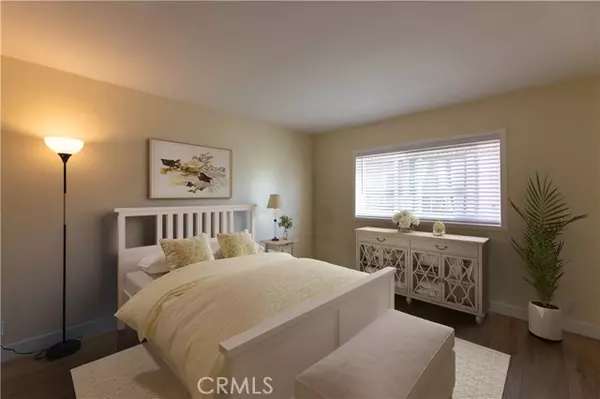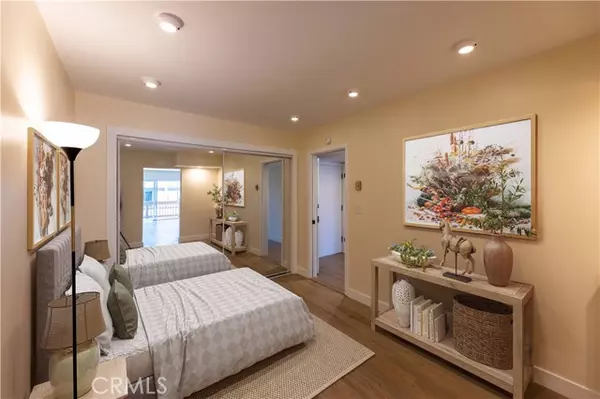$635,000
$639,900
0.8%For more information regarding the value of a property, please contact us for a free consultation.
5950 Buckingham Pkwy 512 Culver City, CA 90230
2 Beds
1.5 Baths
1,168 SqFt
Key Details
Sold Price $635,000
Property Type Condo
Sub Type Condominium
Listing Status Sold
Purchase Type For Sale
Square Footage 1,168 sqft
Price per Sqft $543
MLS Listing ID CRPW23191700
Sold Date 02/05/24
Style Cottage
Bedrooms 2
Full Baths 1
Half Baths 1
HOA Fees $470/mo
Originating Board California Regional MLS
Year Built 1970
Property Description
BEST PRICED PER SQUARE FOOT! Large fully renovated condo nestled in the heart of the Fox Hills area of Culver City. This beautiful 2-bedroom, 1.75-bathroom unit offers a comfortable living space spanning approximately 1168 square feet. You park securely in the garage and take the elevator to your floor. No steps no hassles. Plenty of guest parking. Buckingham is loaded with additional parking. Prime location on the fifth floor overlooking the pool and spa. Extremely quiet secure location. Many long term residences in this location. As you step inside, you are greeted by a bright and inviting living area adorned with new large energy efficient windows that flood the space with natural light. The open floor plan seamlessly connects the living room, dining area, and kitchen, and balcony. Creating a perfect setting for entertaining guests or enjoying quiet evenings at home. The well-appointed kitchen is equipped with new Samsung appliances, new ample cabinetry, and a convenient breakfast area. The adjacent dining area provides a cozy space for enjoying meals. The master suite is oversize and private. It features a large walk-in closet and a large bathroom with double sinks. The second bedroom is equally inviting, ideal for accommodating guests or serving as a home office or hobby sp
Location
State CA
County Los Angeles
Area C28 - Culver City
Rooms
Dining Room Breakfast Nook, Dining "L"
Kitchen Dishwasher, Garbage Disposal, Microwave, Oven Range - Electric, Oven Range, Refrigerator, Oven - Electric
Interior
Heating Central Forced Air
Cooling Other, Window / Wall Unit
Flooring Laminate
Fireplaces Type None
Laundry Laundry Area, Community Facility
Exterior
Parking Features Assigned Spaces, Garage, Common Parking Area, Gate / Door Opener, Off-Street Parking, Other, Underground Parking
Garage Spaces 1.0
Pool Heated - Gas, Pool - Gunite, Pool - Heated, Pool - In Ground, 21, Pool - Fenced, Community Facility
View None
Roof Type Composition
Building
Story One Story
Foundation Concrete Perimeter
Water District - Public
Architectural Style Cottage
Others
Tax ID 4134010069
Special Listing Condition Not Applicable
Read Less
Want to know what your home might be worth? Contact us for a FREE valuation!

Our team is ready to help you sell your home for the highest possible price ASAP

© 2024 MLSListings Inc. All rights reserved.
Bought with Deborah Earle





