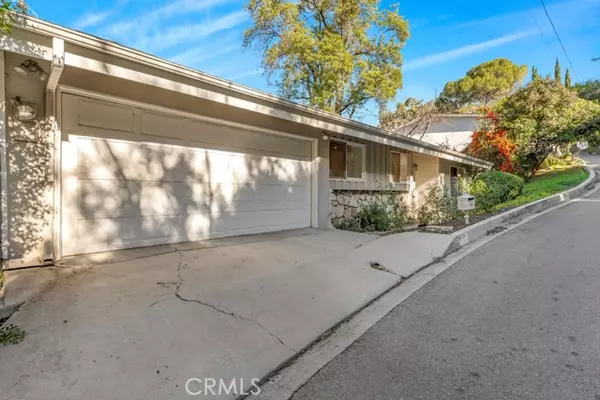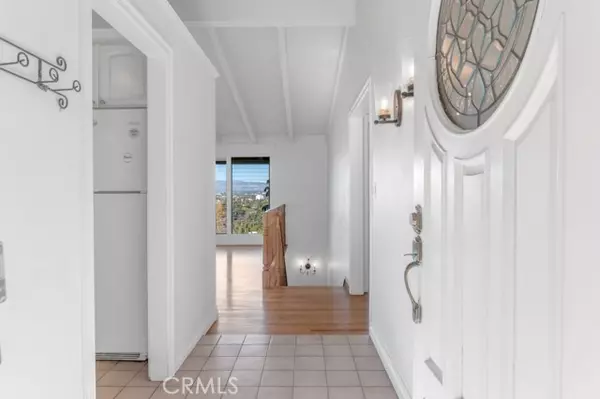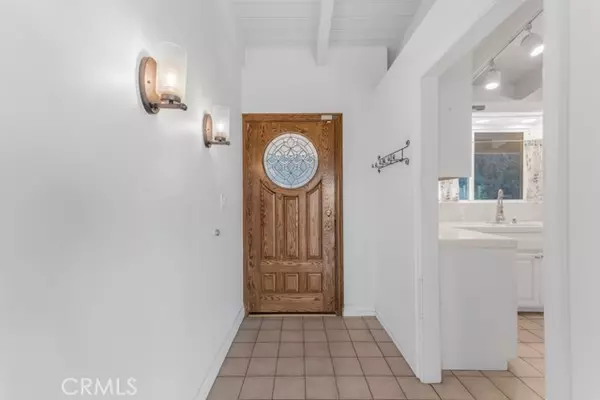$1,550,000
$1,499,000
3.4%For more information regarding the value of a property, please contact us for a free consultation.
4124 Witzel DR Sherman Oaks, CA 91423
4 Beds
2 Baths
2,248 SqFt
Key Details
Sold Price $1,550,000
Property Type Single Family Home
Sub Type Single Family Home
Listing Status Sold
Purchase Type For Sale
Square Footage 2,248 sqft
Price per Sqft $689
MLS Listing ID CRSR24000532
Sold Date 02/09/24
Bedrooms 4
Full Baths 2
Originating Board California Regional MLS
Year Built 1955
Lot Size 7,394 Sqft
Property Description
Nestled in the tranquil hills of Sherman Oaks, in a prime south of Ventura Boulevard location, this fixer-upper mid-century residence presents a unique opportunity for those with a vision for transformation. The house is a two-level gem, with two bedrooms and one bathroom on the main level and an additional two bedrooms and one bathroom on the lower level. The exterior exudes potential, showcasing a character that awaits a touch of revitalization. As you approach, the promise of panoramic views unfolds, offering an awe-inspiring sight of the valley below. The elevation of the property not only grants a sense of privacy but also provides a commanding perspective of the surrounding landscape. Upon entering the main level, you are welcomed into a living room adorned with pitched beamed ceilings that add a touch of architectural charm. A cozy fireplace anchors the space, creating a focal point for gatherings and relaxation. The living room seamlessly connects to an attached deck, inviting the outdoors in and offering a perfect spot to enjoy the sweeping vistas. Hardwood floors grace most of the rooms, providing a classic and timeless aesthetic. Moving through the home, on the lower level you'll discover a family room, another inviting space adorned with its own fireplace and an attac
Location
State CA
County Los Angeles
Area So - Sherman Oaks
Zoning LAR1
Rooms
Family Room Separate Family Room, Other
Dining Room In Kitchen, Other, Breakfast Nook
Kitchen Dishwasher, Garbage Disposal, Other, Refrigerator, Oven - Electric
Interior
Heating Forced Air, Central Forced Air
Cooling Central AC
Fireplaces Type Family Room, Gas Burning, Living Room
Laundry In Laundry Room, Other, Washer, Dryer
Exterior
Parking Features Garage
Garage Spaces 2.0
Pool 31, None
View Hills, Canyon, Valley, Forest / Woods, City Lights
Roof Type Composition
Building
Lot Description Grade - Sloped Down
Foundation Raised
Sewer None
Water District - Public
Others
Tax ID 2272008020
Special Listing Condition Not Applicable
Read Less
Want to know what your home might be worth? Contact us for a FREE valuation!

Our team is ready to help you sell your home for the highest possible price ASAP

© 2025 MLSListings Inc. All rights reserved.
Bought with Grigor Davtyan • Prospect Group Inc.





