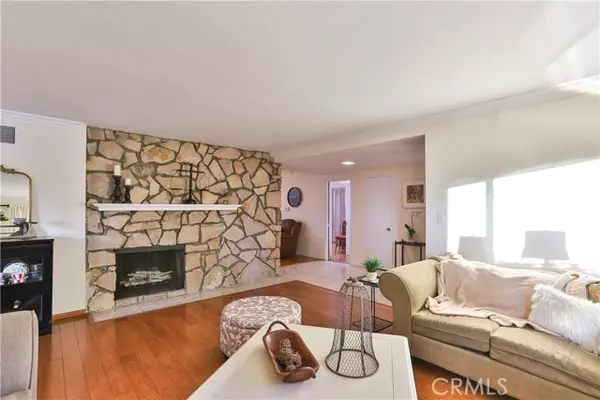$930,000
$945,000
1.6%For more information regarding the value of a property, please contact us for a free consultation.
631 Occidental DR Claremont, CA 91711
4 Beds
2 Baths
2,009 SqFt
Key Details
Sold Price $930,000
Property Type Single Family Home
Sub Type Single Family Home
Listing Status Sold
Purchase Type For Sale
Square Footage 2,009 sqft
Price per Sqft $462
MLS Listing ID CRCV23224390
Sold Date 02/14/24
Style Ranch
Bedrooms 4
Full Baths 2
Originating Board California Regional MLS
Year Built 1964
Lot Size 10,007 Sqft
Property Description
NORTH CLAREMONT CONDIT SCHOOL NEIGHBORHOOD. Picturesque oak tree lined street! Beautiful 1-story, 4 bedrooms & 2 baths, over 2,000 sq.ft. Shows immaculate with a light filled open floor plan. Enter through double front doors to a terrazzo marble tiled floor entry leading to an inviting Living room featuring an impressive stone fireplace. Cheerful Kitchen with walk-in pantry, opens to Family Dining room with "Great room" effect, also featuring a stone faced fireplace and vaulted beamed ceiling. Spacious over-sized multi-purpose room has endless uses and possibilities. Dual paned windows and doors. Central air, forced air heating, plus a whole house attic fan. Long gated deep driveway leads to the 2-car garage with added storage room. Approx. 1/4 acre lot with gated swimming pool, multiple garden, patio, and deck areas, plus beautiful mountain views! Convenient to desirable K-12 grade schools, lush green neighborhood parks, wilderness hiking trails, the California Botanic Garden, and several favorite shopping centers. Sellers will offer a 1-year Home warranty plan.
Location
State CA
County Los Angeles
Area 683 - Claremont
Zoning CLRS10000*
Rooms
Family Room Other
Dining Room Breakfast Bar
Kitchen Dishwasher, Garbage Disposal, Microwave, Other, Oven - Double, Pantry, Refrigerator
Interior
Heating Forced Air, Central Forced Air, Fireplace
Cooling Central AC, Whole House / Attic Fan, Central Forced Air - Electric
Flooring Laminate
Fireplaces Type Family Room, Living Room
Laundry In Laundry Room
Exterior
Parking Features Garage, Other
Garage Spaces 2.0
Fence 2
Pool 12, Pool - In Ground, 31, Pool - Yes
Utilities Available Other
View Local/Neighborhood
Roof Type Shingle,Composition
Building
Story One Story
Foundation Concrete Slab
Water Hot Water, Private, Heater - Gas
Architectural Style Ranch
Others
Tax ID 8305001005
Special Listing Condition Not Applicable
Read Less
Want to know what your home might be worth? Contact us for a FREE valuation!

Our team is ready to help you sell your home for the highest possible price ASAP

© 2025 MLSListings Inc. All rights reserved.
Bought with Sarah Lin • Castle Realty Homes





