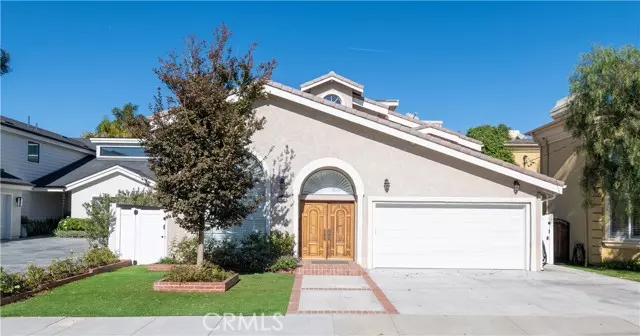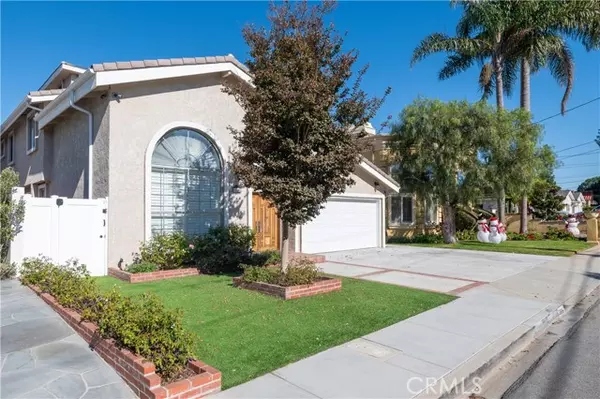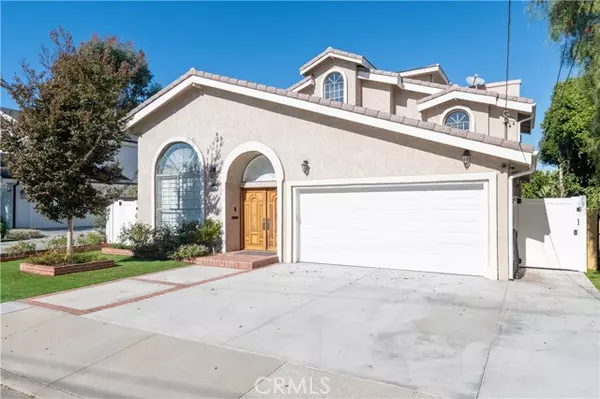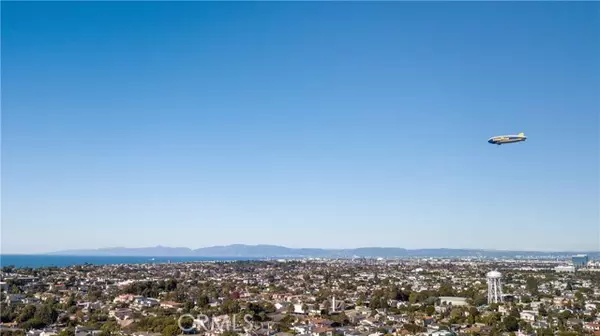$3,150,000
$3,250,000
3.1%For more information regarding the value of a property, please contact us for a free consultation.
1521 Curtis AVE Manhattan Beach, CA 90266
5 Beds
5 Baths
3,902 SqFt
Key Details
Sold Price $3,150,000
Property Type Single Family Home
Sub Type Single Family Home
Listing Status Sold
Purchase Type For Sale
Square Footage 3,902 sqft
Price per Sqft $807
MLS Listing ID CRSB23220170
Sold Date 02/15/24
Bedrooms 5
Full Baths 5
Originating Board California Regional MLS
Year Built 1978
Lot Size 7,489 Sqft
Property Description
This large home in East Manhattan Beach offers a versatile floor plan with spacious rooms, high ceilings, and lots of light. With two bedrooms downstairs and three bedrooms up, there are plenty of options to customize this property to create your dream home. The downstairs living space includes a formal living room and formal dining room with 2-story vaulted ceilings; family room; office; and a large kitchen with a center island, tons of cabinet space, dining area, and fireplace. The family room and kitchen open out to a covered patio. There is a sparkling, saltwater pool and hot tub surrounded by manicured trees and foliage, and multiple seating/patio areas. The primary suite and additional 2 bedrooms are located on the second floor. The primary suite has double-door entry and a large walk-in closet. The additional 2 spacious bedrooms share a bathroom. And a third floor loft offers flex space and beautiful views of the city lights and mountains. An outdoor spiral staircase leads down from the loft to the patio below. This home has been updated with proper drainage around the home, tankless hot water heater, A/C, and security system. There are wood shutters throughout. The pool and spa were constructed in 2017. Large lots like these don't come up very often. And there's so much s
Location
State CA
County Los Angeles
Area 147 - Manhattan Bch Mira Costa
Rooms
Family Room Other
Dining Room Formal Dining Room, Breakfast Nook
Kitchen Ice Maker, Dishwasher, Garbage Disposal, Hood Over Range, Microwave, Other, Oven - Self Cleaning, Pantry, Refrigerator
Interior
Heating Other, Central Forced Air
Cooling Central AC, Other
Fireplaces Type Gas Burning, Kitchen
Laundry Gas Hookup, In Closet
Exterior
Parking Features Garage, Gate / Door Opener, Other, Side By Side
Garage Spaces 2.0
Fence 2
Pool Heated - Gas, Pool - Heated, Pool - In Ground, 21, Other, Pool - Yes, Spa - Private, Pool - Solar Cover
View Hills, City Lights
Building
Lot Description Grade - Level
Story Three or More Stories
Foundation Concrete Slab
Water Other, Hot Water, District - Public
Others
Tax ID 4163019019
Special Listing Condition Not Applicable
Read Less
Want to know what your home might be worth? Contact us for a FREE valuation!

Our team is ready to help you sell your home for the highest possible price ASAP

© 2025 MLSListings Inc. All rights reserved.
Bought with Kristen Novoa • Vista Sotheby's Realty





