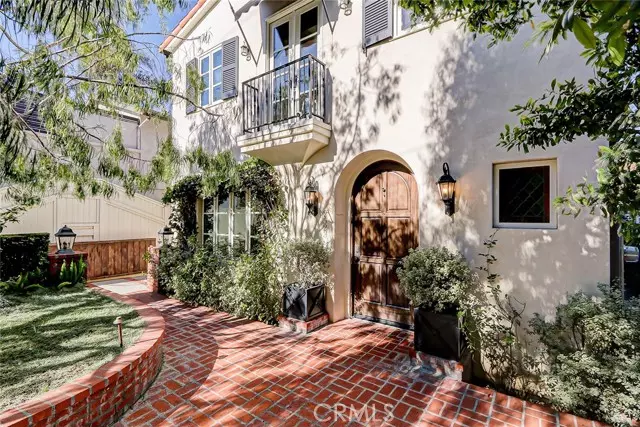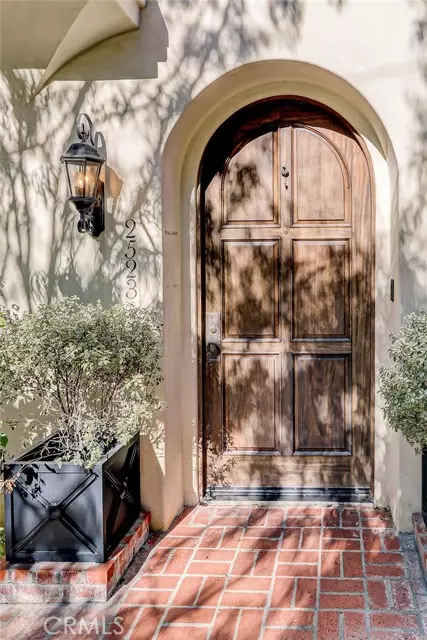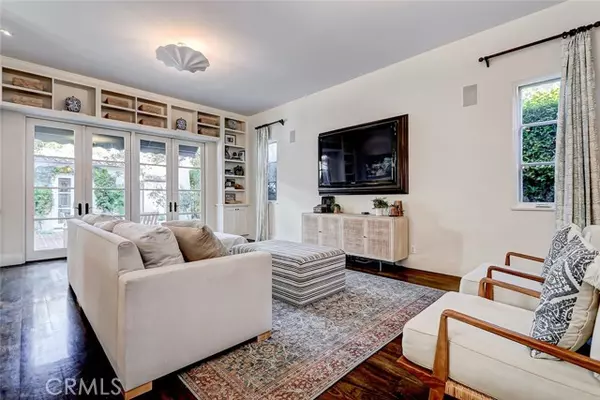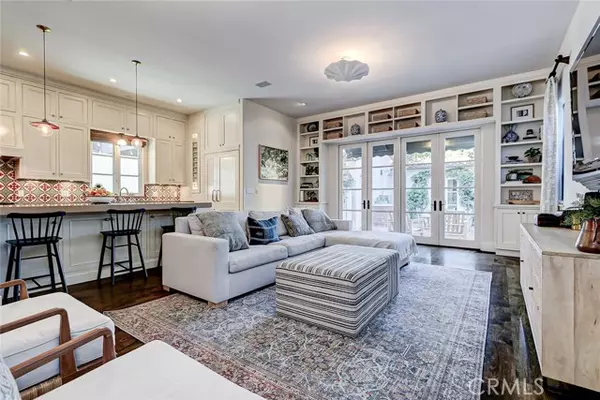$3,429,825
$2,999,999
14.3%For more information regarding the value of a property, please contact us for a free consultation.
2523 N Valley DR Manhattan Beach, CA 90266
4 Beds
4 Baths
2,801 SqFt
Key Details
Sold Price $3,429,825
Property Type Single Family Home
Sub Type Single Family Home
Listing Status Sold
Purchase Type For Sale
Square Footage 2,801 sqft
Price per Sqft $1,224
MLS Listing ID CRSB24007500
Sold Date 02/20/24
Bedrooms 4
Full Baths 3
Half Baths 2
Originating Board California Regional MLS
Year Built 2005
Lot Size 4,292 Sqft
Property Description
This lovely Tree Section home, crafted in 2005, epitomizes Monterey Colonial Style. Beautiful exterior lights guide along the brick pathway through a vibrant, flower-filled front yard. The foyer, adorned with elegant hickory pecan flooring, welcomes you into the home. Discover the serene library through inviting glass doors to the left, while wide entry halls lead to the sophisticated formal dining room, featuring a built-in China cabinet and revealed through graceful archways. Continue into the vibrant kitchen, boasting glass-doored cabinets, zinc counter coverings, and a spacious center island topped with quartzite, inviting convivial gatherings with its bar seating. Embrace modernity with a built-in Wolf range and oven alongside a Thermador double door refrigerator. French doors invite you out onto the brick patio-a retreat with a wood-burning fireplace, built-in barbeque, and a charming potting shed with a half bath. Here, indulge in lounging, dining, entertaining, gardening, and serene seclusion. Ascend to the romantic second-floor master suite, a haven to unwind. The beautifully tiled bath boasts a replica claw-foot tub, a tiled shower, and a mirrored ladies' dressing table. Open the doors to one of three balconies, welcoming refreshing breezes. Explore three additional bed
Location
State CA
County Los Angeles
Area 143 - Manhattan Bch Tree
Zoning MNRS
Rooms
Dining Room Formal Dining Room
Interior
Heating Central Forced Air
Cooling Central AC
Fireplaces Type Other Location, Outside
Laundry In Closet, Other
Exterior
Parking Features Attached Garage
Garage Spaces 2.0
Pool None
View Local/Neighborhood
Building
Water District - Public
Others
Tax ID 4174019010
Special Listing Condition Not Applicable
Read Less
Want to know what your home might be worth? Contact us for a FREE valuation!

Our team is ready to help you sell your home for the highest possible price ASAP

© 2025 MLSListings Inc. All rights reserved.
Bought with Tyler Wolf • Compass





