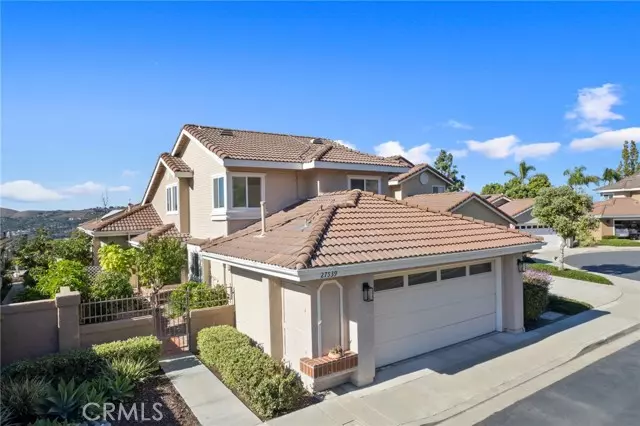$1,075,000
$1,075,000
For more information regarding the value of a property, please contact us for a free consultation.
27539 Paseo Mimosa San Juan Capistrano, CA 92675
3 Beds
2.5 Baths
1,962 SqFt
Key Details
Sold Price $1,075,000
Property Type Single Family Home
Sub Type Single Family Home
Listing Status Sold
Purchase Type For Sale
Square Footage 1,962 sqft
Price per Sqft $547
MLS Listing ID CROC23201521
Sold Date 02/27/24
Style Contemporary
Bedrooms 3
Full Baths 2
Half Baths 1
HOA Fees $338/mo
Originating Board California Regional MLS
Year Built 1989
Lot Size 5,000 Sqft
Property Description
Best Buy in San Juan Capistrano!! Lives like a "SINGLE FAMILY HOME" but technically a detached "Condo" on a quiet Single Loaded Cul-de-sac in a community adjacent to the edges of the Cleveland national forest. An "Open Concept" floor plan - a perfect Canvass waiting for your designer furnishings. 3 Bedrooms home PLUS a huge loft/office/bonus room space with built in shelving. The first floor offers a downstairs Master Bedroom for single level 'no steps' living if desired. Huge walk-in closet as well as a full wall closet. A Dining space and "Great Room" off the kitchen incorporate themselves into the Open floorplan. The home has had renovations but work still needs to be done. Solar Power equipped and a shaded Patio cover and fruit trees abound in front and rear yards. Views of the distant San Juan Capistrano Mission to Monarch Point with year round sunsets and westerly coastal breezes through the day. Come, relax and enjoy the lifestyle.
Location
State CA
County Orange
Area Or - Ortega/Orange County
Zoning R1
Rooms
Dining Room Formal Dining Room, Dining Area in Living Room
Kitchen Garbage Disposal, Other, Oven Range - Gas, Refrigerator, Oven - Gas
Interior
Heating Forced Air, Central Forced Air
Cooling Central AC
Fireplaces Type None
Laundry In Garage, Washer, Dryer
Exterior
Parking Features Garage, Off-Street Parking, Other
Garage Spaces 2.0
Fence 2
Pool Pool - Heated, 21, Community Facility, Spa - Community Facility
View Hills, Panoramic, City Lights
Roof Type Tile
Building
Lot Description Corners Marked, Grade - Level
Foundation Concrete Slab
Sewer Sewer Available
Water Hot Water, District - Public
Architectural Style Contemporary
Others
Tax ID 93453112
Special Listing Condition Not Applicable
Read Less
Want to know what your home might be worth? Contact us for a FREE valuation!

Our team is ready to help you sell your home for the highest possible price ASAP

© 2025 MLSListings Inc. All rights reserved.
Bought with Greg Ivie





