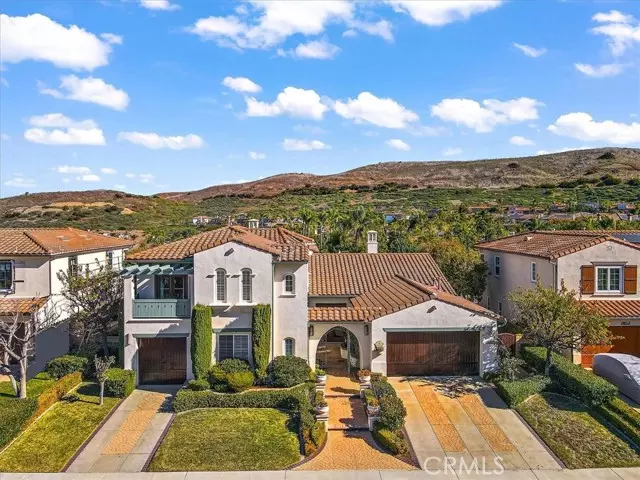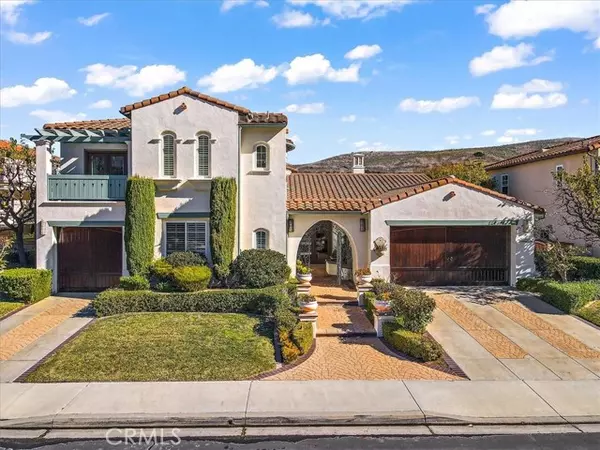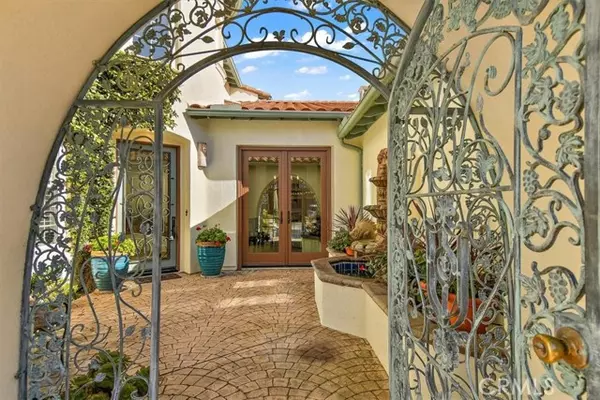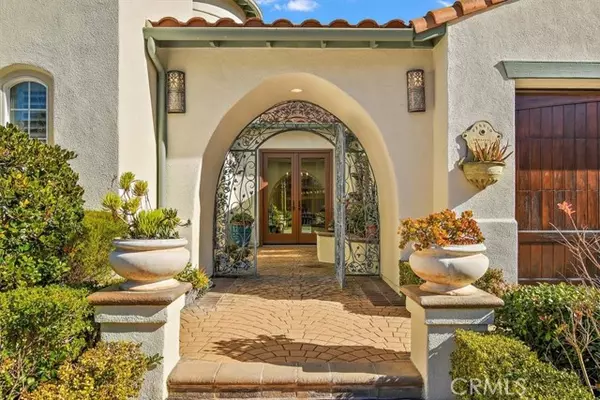$2,410,000
$2,329,000
3.5%For more information regarding the value of a property, please contact us for a free consultation.
28502 Via Pasito San Juan Capistrano, CA 92675
4 Beds
3.5 Baths
3,616 SqFt
Key Details
Sold Price $2,410,000
Property Type Single Family Home
Sub Type Single Family Home
Listing Status Sold
Purchase Type For Sale
Square Footage 3,616 sqft
Price per Sqft $666
MLS Listing ID CRIV24010156
Sold Date 02/29/24
Style Spanish
Bedrooms 4
Full Baths 3
Half Baths 1
HOA Fees $290/mo
Originating Board California Regional MLS
Year Built 1997
Lot Size 0.292 Acres
Property Description
In the historic rolling hills of San Juan Capistrano. In the private gated community of San Juan Hills Estates is the Bellacere neighborhood. Introducing 28502 Via Pasito, 3616 Sq Ft Spanish style estate with main floor ensuite on a 12,705 Sq ft lot. From the moment you pass through the gate at the private patio you begin to realize how beautiful this home is. Meticulously cared for and updated through out the years with an unmistakable level of quality and detail, this is a must see! Soaring 25 ft ceilings and windows in the rotunda entry and throughout the family room. The iron and wood staircase like a piece of art as it sweeps to the 2nd floor. The powder room. The dining room with French doors that open to the patio allowing your dinner party to be immersed by gentle sounds of the water feature. Imagine yourself in this kitchen! matte finish Cambria quartz countertops with Inverness bronze veining, Carrara marble back splash with infused imprint and a suite of Thermador appliances. The kitchen opens to the family room with picture windows, a media niche and dual sided fireplace shared by the kitchen nook opening to the patio with French doors. The 1st floor main bedroom with ensuite bathroom is grand with a fireplace and french doors flooding the room with light leading to t
Location
State CA
County Orange
Area Or - Ortega/Orange County
Rooms
Family Room Other
Dining Room Breakfast Bar, Formal Dining Room, In Kitchen, Other, Breakfast Nook
Kitchen Hood Over Range, Microwave, Other, Oven - Double, Pantry, Warming Drawer, Refrigerator, Oven - Gas
Interior
Heating Forced Air, Gas
Cooling Central AC
Fireplaces Type Family Room, Gas Burning, Primary Bedroom, Kitchen
Laundry In Laundry Room
Exterior
Parking Features Garage, Other
Garage Spaces 3.0
Pool 31, None
Utilities Available Telephone - Not On Site, Underground - On Site
View Hills, Panoramic
Building
Lot Description Grade - Level
Water District - Public
Architectural Style Spanish
Others
Tax ID 66648102
Special Listing Condition Not Applicable
Read Less
Want to know what your home might be worth? Contact us for a FREE valuation!

Our team is ready to help you sell your home for the highest possible price ASAP

© 2025 MLSListings Inc. All rights reserved.
Bought with Janet Mitchell • Compass





