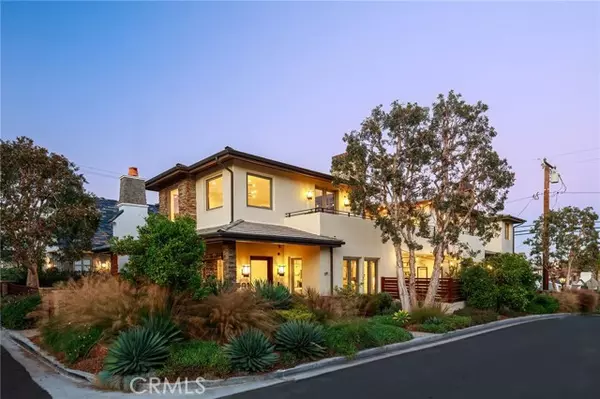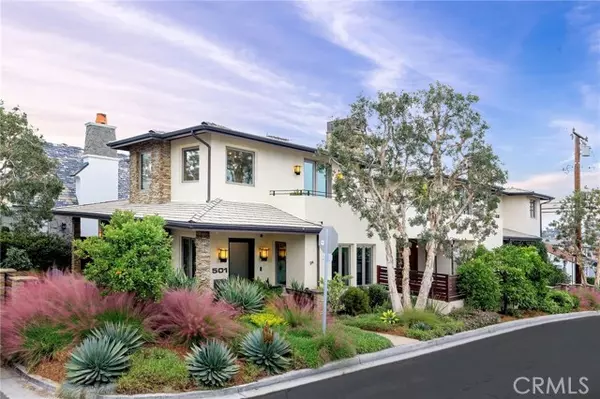$5,525,000
$5,880,000
6.0%For more information regarding the value of a property, please contact us for a free consultation.
501 23rd ST Manhattan Beach, CA 90266
6 Beds
4.5 Baths
5,100 SqFt
Key Details
Sold Price $5,525,000
Property Type Single Family Home
Sub Type Single Family Home
Listing Status Sold
Purchase Type For Sale
Square Footage 5,100 sqft
Price per Sqft $1,083
MLS Listing ID CRSB23160824
Sold Date 03/01/24
Style Contemporary,Custom
Bedrooms 6
Full Baths 4
Half Baths 1
Originating Board California Regional MLS
Year Built 2007
Lot Size 4,511 Sqft
Property Description
Come experience this stunning unique home in the prominent Gas Lamp neighborhood of Manhattan Beach. On an oversized corner lot, a few blocks to the ocean, in a top school district, and walking distance to downtown; this inviting home offers the ultimate beach/ farm lifestyle and includes 4 living areas, 6 bedrooms, 4.5 bathrooms and a garden area with a charming chicken coop. The main floor features soaring ceilings and sweeping walnut floors. A formal living room, dining room, and office make way to the heart of the home. Pocketing glass walls open to the terrace transforming the space into exemplary indoor/outdoor living with a fireplace, built-in heaters, grill, and beautifully landscaped pathways leading to a cozy fire pit. Immerse yourself in the serene surroundings of lush landscaping that brings a touch of farm life to the beach. The carefully manicured gardens create an oasis of tranquility and provide a sense of privacy and serenity. The remodeled kitchen has honed Neolith counters, a sprawling island, and high-end appliances which connect to the comfortable family room. Take either the front or back staircase to get up to the second floor where you'll find the primary suite with a large walk-in closet and oversized ensuite bathroom. Three additional bedrooms are adja
Location
State CA
County Los Angeles
Area 142 - Manhattan Bch Sand
Zoning MNRS-D3
Rooms
Family Room Separate Family Room, Other
Dining Room Breakfast Bar, Formal Dining Room, In Kitchen, Other
Kitchen Dishwasher, Garbage Disposal, Hood Over Range, Microwave, Other, Pantry, Oven Range - Gas, Oven Range - Built-In, Refrigerator, Built-in BBQ Grill
Interior
Heating Central Forced Air
Cooling Central AC
Fireplaces Type Family Room, Living Room, Primary Bedroom, Other, Wood Burning, Fire Pit
Laundry In Laundry Room, Washer, Upper Floor, Dryer
Exterior
Parking Features Storage - RV, Attached Garage, Garage, Gate / Door Opener, Side By Side
Garage Spaces 3.0
Pool Pool - Heated, 2, None
View Local/Neighborhood, Ocean, 30
Roof Type Composition
Building
Lot Description Grade - Level
Story Three or More Stories
Foundation Concrete Slab
Water Other, District - Public
Architectural Style Contemporary, Custom
Others
Tax ID 4177005024
Special Listing Condition Not Applicable
Read Less
Want to know what your home might be worth? Contact us for a FREE valuation!

Our team is ready to help you sell your home for the highest possible price ASAP

© 2025 MLSListings Inc. All rights reserved.
Bought with Darin DeRenzis • Vista Sotheby's Realty





