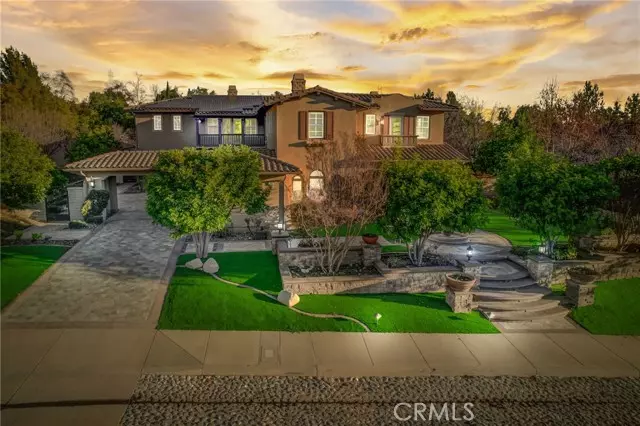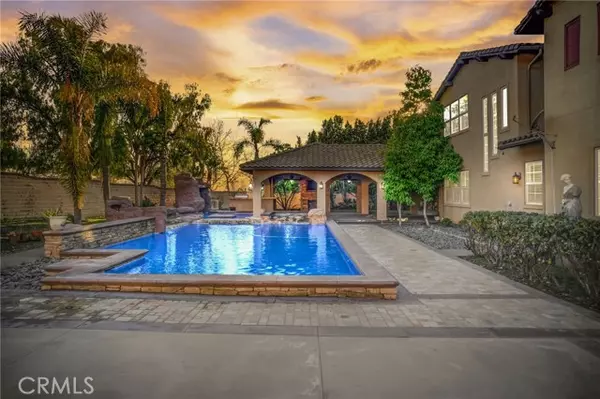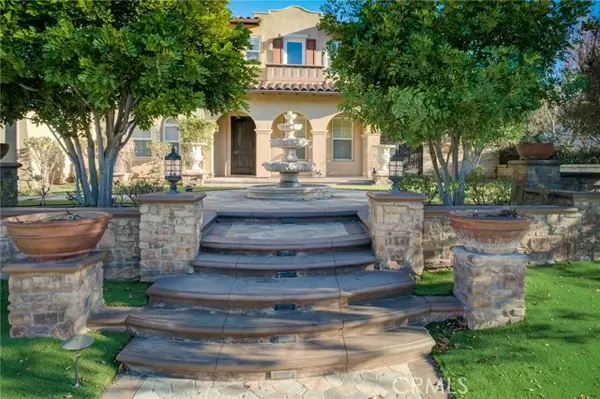$2,270,000
$2,460,000
7.7%For more information regarding the value of a property, please contact us for a free consultation.
944 Appalachian Claremont, CA 91711
5 Beds
6 Baths
5,556 SqFt
Key Details
Sold Price $2,270,000
Property Type Single Family Home
Sub Type Single Family Home
Listing Status Sold
Purchase Type For Sale
Square Footage 5,556 sqft
Price per Sqft $408
MLS Listing ID CRIV24015688
Sold Date 03/06/24
Bedrooms 5
Full Baths 6
HOA Fees $255/mo
Originating Board California Regional MLS
Year Built 2005
Lot Size 0.563 Acres
Property Description
The great opportunity to own this beautiful Huge house located in the highly desirable North East Claremont. This house features 5 bedrooms and 5 and half bathrooms including one bedroom downstairs. It's 5,556 sq ft of living space and 24,535 sq ft lot size. There's an office downstairs and an open loft upstairs. Large Living Room and hardwood floors throughout. Formal Dining Room. Gourmet Kitchen with granite countertops and huge center island. Stainless steel appliances. Large family room with high ceiling and custom fireplace overlooking the beautiful garden and pool. Oversized Master bedroom & bathroom with walk-in closet. 4 car garage. Interior Courtyard for additional parking. Backyard features a basketball court, swimming pool, large covered patio with built-in BBQ and fireplace perfect for entertaining family and friends. Walking distance to wilderness walking trails and Park. Close to The Webb private school, shopping center, Claremont Village and Claremont Colleges. Must see.
Location
State CA
County Los Angeles
Area 683 - Claremont
Zoning LCCI
Rooms
Family Room Other
Dining Room Formal Dining Room, Other
Kitchen Dishwasher, Garbage Disposal, Oven - Double, Built-in BBQ Grill, Oven - Gas
Interior
Heating Central Forced Air
Cooling Central AC
Fireplaces Type Family Room, Primary Bedroom
Laundry In Laundry Room
Exterior
Parking Features Carport
Garage Spaces 4.0
Pool Pool - Yes, Spa - Private
View Hills
Building
Water District - Public
Others
Tax ID 8673038020
Special Listing Condition Not Applicable
Read Less
Want to know what your home might be worth? Contact us for a FREE valuation!

Our team is ready to help you sell your home for the highest possible price ASAP

© 2025 MLSListings Inc. All rights reserved.
Bought with Christopher Jones





