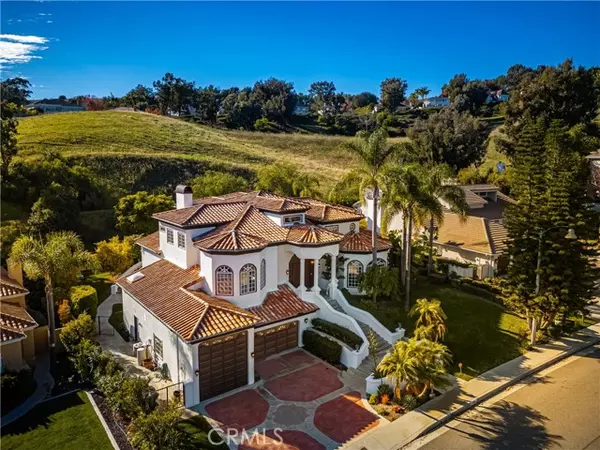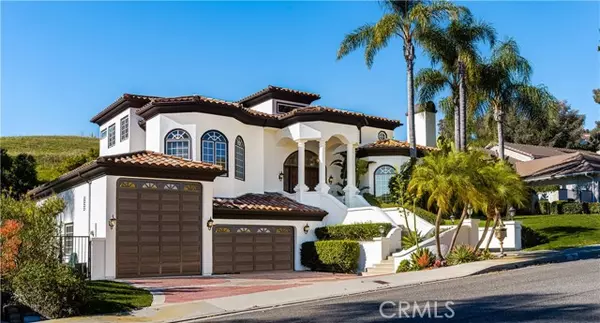$3,450,000
$3,200,000
7.8%For more information regarding the value of a property, please contact us for a free consultation.
30081 Saddleridge DR San Juan Capistrano, CA 92675
6 Beds
6.5 Baths
5,827 SqFt
Key Details
Sold Price $3,450,000
Property Type Single Family Home
Sub Type Single Family Home
Listing Status Sold
Purchase Type For Sale
Square Footage 5,827 sqft
Price per Sqft $592
MLS Listing ID CRPW24013240
Sold Date 03/08/24
Style Mediterranean
Bedrooms 6
Full Baths 6
Half Baths 1
HOA Fees $210/mo
Originating Board California Regional MLS
Year Built 1990
Lot Size 0.288 Acres
Property Description
Nestled in the hillside of San Juan Capistrano's equestrian Stoneridge Estates, surrounded by rolling hills & inspired by nature, it's easy to fall in love with the casually elegant style of this home. From its expansive wide-plank flooring & grand entry with sweeping staircase, to its contemporary chef's kitchen & abundance of natural light, this thoughtfully designed estate has been recently renovated to blend timeless luxury with relaxing comfort. The desirable floor plan shines with dual primary suites, offering 4 upstairs bedrooms, each boasting an ensuite bath & spacious walk-in closet. The owner's suite features soaring ceilings, romantic fireplace, customized closet, coffee bar, spa-like bath & private deck w/picturesque views. Additionally, a main floor bedroom suite, a flexible basement guest suite w/private entry, and an exceptional office w/built-in cabinetry provide ample space for your family's lifestyle. Exclusive to this home is an expansive 4-car RV garage w/13-ft ceilings designed to comfortably house recreational vehicles & outdoor gear. Characterized by an abundance of light & warm natural shades, the open floor plan is perfect for gatherings both large & small. Three crackling fireplaces bring a cozy, welcoming ambiance, while walls of windows & french doors
Location
State CA
County Orange
Area Jn - San Juan North
Rooms
Family Room Separate Family Room, Other
Dining Room Breakfast Bar, Other, Breakfast Nook
Kitchen Dishwasher, Garbage Disposal, Microwave, Other, Oven - Double, Pantry, Refrigerator
Interior
Heating Central Forced Air
Cooling Central AC
Fireplaces Type Family Room, Living Room, Primary Bedroom
Laundry In Laundry Room, Washer, Dryer
Exterior
Parking Features RV Possible, Attached Garage, Garage, Gate / Door Opener, RV Access, Off-Street Parking, Other
Garage Spaces 4.0
Fence Wood, 22
Pool Pool - Heated, Pool - In Ground, 21, Pool - Yes, Spa - Private, Pool - Fenced
Utilities Available Electricity - On Site, Telephone - Not On Site
View Hills, Local/Neighborhood, Forest / Woods
Roof Type Tile
Building
Lot Description Grade - Gently Sloped
Story Three or More Stories
Water District - Public, Water Softener
Architectural Style Mediterranean
Others
Tax ID 65024211
Special Listing Condition Not Applicable
Read Less
Want to know what your home might be worth? Contact us for a FREE valuation!

Our team is ready to help you sell your home for the highest possible price ASAP

© 2025 MLSListings Inc. All rights reserved.
Bought with Bob Wolff • Harcourts Prime Properties





