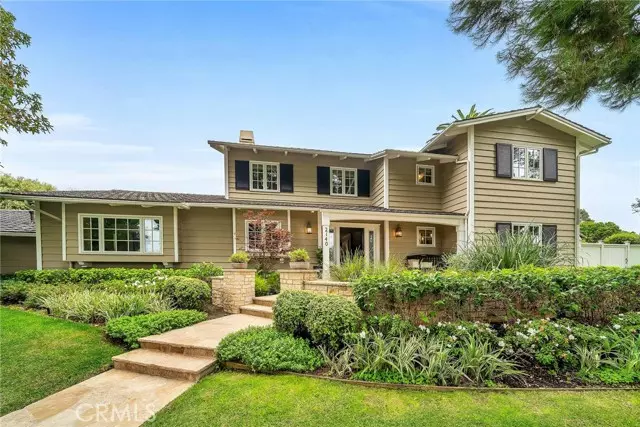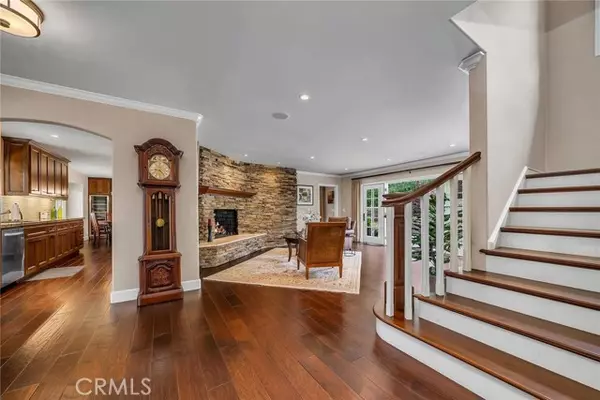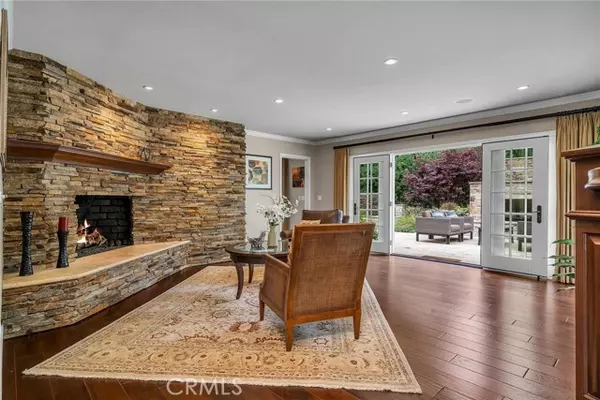$3,250,000
$3,250,000
For more information regarding the value of a property, please contact us for a free consultation.
2140 Chelsea RD Palos Verdes Estates, CA 90274
4 Beds
4.5 Baths
2,819 SqFt
Key Details
Sold Price $3,250,000
Property Type Single Family Home
Sub Type Single Family Home
Listing Status Sold
Purchase Type For Sale
Square Footage 2,819 sqft
Price per Sqft $1,152
MLS Listing ID CRPV24048708
Sold Date 03/08/24
Bedrooms 4
Full Baths 4
Half Baths 1
Originating Board California Regional MLS
Year Built 1956
Lot Size 0.274 Acres
Property Description
This quintessential traditional home in the heart of Lower Lunada Bay sits on a stunning, oversized corner lot that's a stone's throw from the famed PV Cliffs and charming Lunada Bay Plaza. The curb appeal is stellar, and exemplifies a true home town feel. Upon entering, you are greeted with an open and spacious living room with an exquisite stacked stone fireplace with hearth, and French Doors that open onto the awesome backyard! This is the epitome of true indoor/outdoor living! The huge wrap around yard is very private and is a combination of beautiful landscaping and hardscaping! There's a big grassy yard for the kids and pets to play, a stunning patio with a gorgeous built in fireplace and waterfall feature, fruit trees (lemon, lime, and tangerine), and a professionally installed putting green! The gourmet chef's kitchen has been elegantly appointed with a 48" 6-burner Wolf range with Pro Wall Hood, Sub-Zero refrigerator with custom door panels, beautiful cabinetry, and granite counters to match the beautiful distressed cherry hardwood floors that are throughout the entire downstairs living area. Directly off the Kitchen is an open dining room and a large family room with soaring cathedral ceilings, fireplace with built-ins, and French doors that invite you onto the rear yar
Location
State CA
County Los Angeles
Area 160 - Lunada Bay/Margate
Rooms
Family Room Separate Family Room, Other
Kitchen Other, Oven - Self Cleaning, Oven Range - Gas, Oven Range - Built-In, Refrigerator
Interior
Heating Gas, Central Forced Air, Fireplace
Cooling None
Fireplaces Type Family Room, Living Room
Laundry Gas Hookup, In Laundry Room
Exterior
Parking Features Attached Garage, Garage, Off-Street Parking
Garage Spaces 2.0
Pool None
View Local/Neighborhood
Roof Type Elastomeric
Building
Foundation Concrete Perimeter
Water Hot Water, Private
Others
Tax ID 7542005024
Special Listing Condition Not Applicable
Read Less
Want to know what your home might be worth? Contact us for a FREE valuation!

Our team is ready to help you sell your home for the highest possible price ASAP

© 2024 MLSListings Inc. All rights reserved.
Bought with Cari Corbalis • Vista Sotheby's Realty





