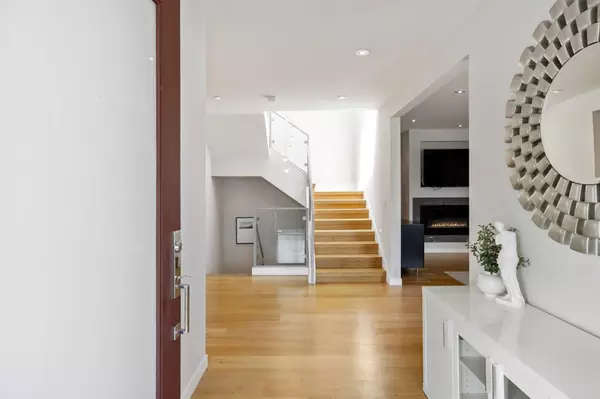$3,400,000
$3,188,888
6.6%For more information regarding the value of a property, please contact us for a free consultation.
797 35th AVE San Francisco, CA 94121
5 Beds
6.5 Baths
3,631 SqFt
Key Details
Sold Price $3,400,000
Property Type Single Family Home
Sub Type Single Family Home
Listing Status Sold
Purchase Type For Sale
Square Footage 3,631 sqft
Price per Sqft $936
MLS Listing ID ML81954216
Sold Date 03/15/24
Style Luxury
Bedrooms 5
Full Baths 6
Half Baths 1
Originating Board MLSListings, Inc.
Year Built 1923
Lot Size 3,179 Sqft
Property Description
A one-of-a-kind home in Outer Richmond, meticulously designed, exquisite down to the studs renovation of a classic Edwardian home, no expenses were spared when renovating this 5BR/6.5BA masterpiece! The stairwell leading to the top floor is striking, with soaring ceiling, show-stopping chandelier, and two large skylights, featuring 3 BR on the top level, all En-suite rooms with bath! 4th En-suite on the lower level near the spacious entertainment room, an office, exercise room. Throughout the home, features large windows, showcasing sweeping Golden Gate Park views. Top of the line appliances and fixtures, hardwood floors throughout and custom blinds and drapes. Oversized 2 car detached garage, large room with En-suite bathroom behind the garage, perfect guest space or Au-Pair room. Prime location one block from Golden Gate Park, a quick walk to Balboa Street movies, shops and restaurants, close to Ocean Beach, Lincoln Park Golf Course and easily accesses the Muni, Frwy 101 & 280.
Location
State CA
County San Francisco
Area 1 - Outer Richmond
Zoning RH2
Rooms
Family Room Separate Family Room
Dining Room Breakfast Bar, Dining Area in Family Room, Dining Bar, Formal Dining Room
Kitchen Cooktop - Electric, Cooktop - Gas, Countertop - Granite, Dishwasher, Exhaust Fan, Freezer, Garbage Disposal, Island with Sink, Microwave, Oven Range - Built-In, Gas, Oven Range - Electric, Refrigerator, Trash Compactor
Interior
Heating Radiant
Cooling None
Flooring Hardwood
Fireplaces Type Family Room, Gas Burning, Living Room, Other Location, Primary Bedroom
Laundry Dryer, Inside, Washer
Exterior
Parking Features Detached Garage, Electric Gate, Gate / Door Opener
Garage Spaces 2.0
Fence Fenced, Fenced Back, Fenced Front
Utilities Available Public Utilities
View Ocean, Orchard, Park
Roof Type Shingle,Other
Building
Lot Description Regular
Foundation Concrete Perimeter and Slab
Sewer Sewer - Public, Sewer Connections - LESS than 500 feet away
Water Public
Architectural Style Luxury
Others
Tax ID 1609-013C
Special Listing Condition Not Applicable
Read Less
Want to know what your home might be worth? Contact us for a FREE valuation!

Our team is ready to help you sell your home for the highest possible price ASAP

© 2024 MLSListings Inc. All rights reserved.
Bought with RECIP RECIP • RCIP





