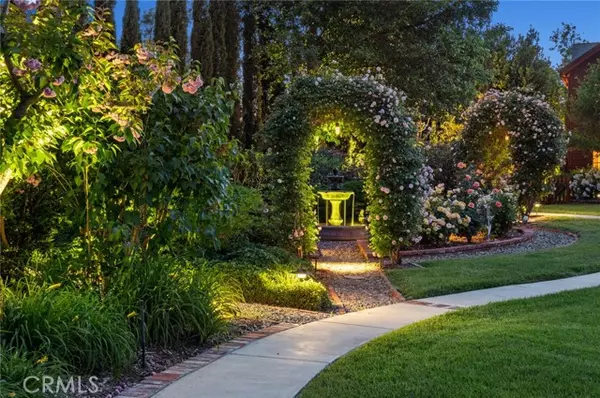$4,600,000
$4,750,000
3.2%For more information regarding the value of a property, please contact us for a free consultation.
27802 Horseshoe BND San Juan Capistrano, CA 92675
5 Beds
5.5 Baths
5,200 SqFt
Key Details
Sold Price $4,600,000
Property Type Single Family Home
Sub Type Single Family Home
Listing Status Sold
Purchase Type For Sale
Square Footage 5,200 sqft
Price per Sqft $884
MLS Listing ID CROC24033802
Sold Date 03/18/24
Style Craftsman,Custom,Georgian
Bedrooms 5
Full Baths 5
Half Baths 1
HOA Fees $220/mo
Originating Board California Regional MLS
Year Built 1984
Lot Size 2.489 Acres
Property Description
Recalling the simple elegance of Colonial Williamsburg and enhancing it with timeless luxury, this Connecticut Salt Box-inspired estate offers a private retreat in San Juan Capistrano. Serene grounds with hillside views extend over approximately 2.5 acres and embrace the main residence and a guest house with immaculate landscaping, winding pathways, a lighted bridge, covered porch, built-in BBQ, more than 200 rose bushes, tranquil fountains, flowering trees, a gazebo, and a saltwater pool and spa with phone app control. An array of gardens includes one that is a certified Monarch butterfly way station. A long driveway, extensive brick hardscaping and custom landscaping lighting lend added appeal to the park-like homesite. Framed by mature trees, the elegant residence is just as beautiful inside, with handcrafted architectural details and a long list of included appointments on display throughout approximately 5,261 square feet. The impeccably maintained and upgraded two-story design presents five bedrooms and five- and one-half baths, including four ensuite bedrooms and a one-bedroom guest house with separate entry. Formal rooms include a classic foyer and a large dining room for outstanding entertaining. A family room and separate fireplace-warmed den open to a genuine chef-styl
Location
State CA
County Orange
Area Jn - San Juan North
Zoning E 1
Rooms
Family Room Other
Dining Room Formal Dining Room, Other
Kitchen Ice Maker, Dishwasher, Hood Over Range, Microwave, Oven - Double, Oven - Self Cleaning, Pantry, Exhaust Fan, Oven Range - Gas, Oven Range - Built-In, Refrigerator, Built-in BBQ Grill
Interior
Heating Forced Air
Cooling Central AC, Other
Flooring Brick
Fireplaces Type Family Room, Gas Burning, Living Room, 20, Other Location, Wood Burning
Laundry Gas Hookup, In Laundry Room, 30, Other, Upper Floor
Exterior
Parking Features Storage - RV, Workshop in Garage, Attached Garage, Garage, Gate / Door Opener, Other, Parking Area
Garage Spaces 3.0
Fence Other, Wood
Pool Pool - Gunite, Pool - Heated, 21, Other, Pool - Yes, Spa - Private
Utilities Available Other
View Greenbelt, Hills, Local/Neighborhood, Panoramic, Pasture, Canyon, 31, Orchard, Garden / Greenbelt
Roof Type Slate,Tile
Building
Lot Description Trees, Corners Marked, Agricultural Use, Grade - Level, Paved , Private / Secluded
Foundation Raised
Water Other, District - Public
Architectural Style Craftsman, Custom, Georgian
Others
Tax ID 65022205
Special Listing Condition Not Applicable
Read Less
Want to know what your home might be worth? Contact us for a FREE valuation!

Our team is ready to help you sell your home for the highest possible price ASAP

© 2025 MLSListings Inc. All rights reserved.
Bought with Maritza Bernard • Compass





