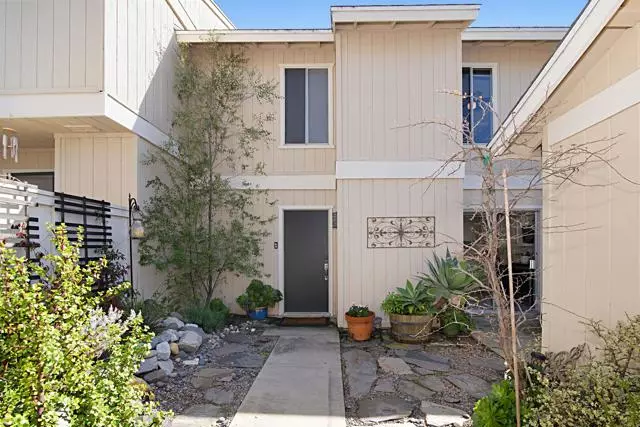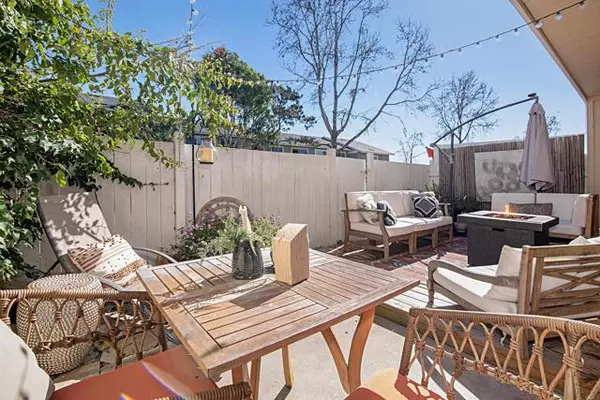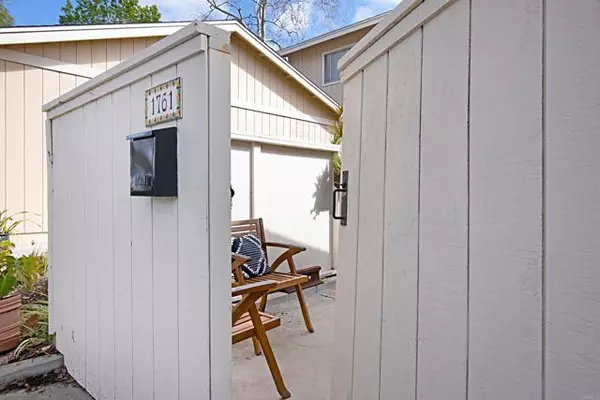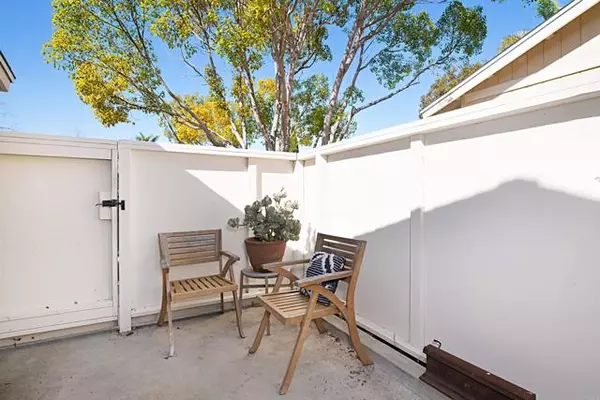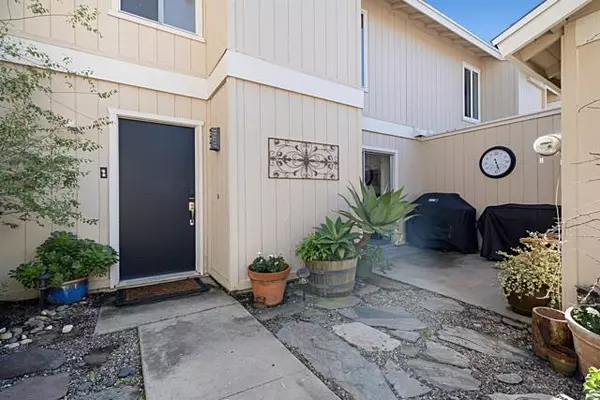$1,011,000
$1,055,000
4.2%For more information regarding the value of a property, please contact us for a free consultation.
1761 Red Barn Rd Encinitas, CA 92024
3 Beds
2 Baths
1,394 SqFt
Key Details
Sold Price $1,011,000
Property Type Condo
Sub Type Condominium
Listing Status Sold
Purchase Type For Sale
Square Footage 1,394 sqft
Price per Sqft $725
MLS Listing ID CRNDP2401489
Sold Date 03/18/24
Style Traditional
Bedrooms 3
Full Baths 2
HOA Fees $210/mo
Originating Board California Regional MLS
Year Built 1972
Lot Size 3.991 Acres
Property Description
The best of living starts right here at 1761 Red Barn Road! Nestled on a quiet cul-de-sac in the highly sought-after Village Park neighborhood of Encinitas, this three bedroom, two full bath home is the one you've been waiting for. Come experience the perfect blend of comfort, cozy, and convenience! The front entry was extended to enlarge the patio creating more private space for use and entertaining. Once inside, plenty of natural light and coastal breezes stream through the windows, upstairs and down. A highlighted feature of the main floor is the full bath with newer toilet and shower enclosure, a bonus for this model floor plan. Tile floors and kitchen countertops, stainless steel appliances and decorative backsplash and newly installed wall heater round out the perks of this cozy condo. Upstairs, discover three ample-sized bedrooms, each with a ceiling fan, upgraded window coverings and plenty of closet space. The primary bedroom has direct access to the recently fully remodeled bathroom featuring a new shower enclosure, toilet, vanity with quartz countertop and vinyl plank flooring. Step out back to your private chill zone, featuring a cozy patio perfect for morning coffee, afternoon naps in the sunshine or evening cocktails, lush landscape with a beautiful corner bougain
Location
State CA
County San Diego
Area 92024 - Encinitas
Zoning R-1
Rooms
Family Room Other
Dining Room Breakfast Bar, Formal Dining Room
Kitchen Dishwasher, Garbage Disposal, Microwave, Oven Range - Electric, Oven Range, Refrigerator
Interior
Heating Space Heater
Cooling None
Fireplaces Type None
Laundry In Garage, Washer, Dryer, 9
Exterior
Parking Features Garage, Off-Street Parking, Other
Garage Spaces 1.0
Fence Wood
Pool Pool - In Ground, Pool - Fenced, Community Facility
View Greenbelt, Local/Neighborhood
Roof Type Composition
Building
Lot Description Corners Marked, Grade - Level
Water Hot Water, Heater - Electric, District - Public
Architectural Style Traditional
Others
Tax ID 2571102706
Special Listing Condition Not Applicable
Read Less
Want to know what your home might be worth? Contact us for a FREE valuation!

Our team is ready to help you sell your home for the highest possible price ASAP

© 2025 MLSListings Inc. All rights reserved.
Bought with Hunter Henrich

