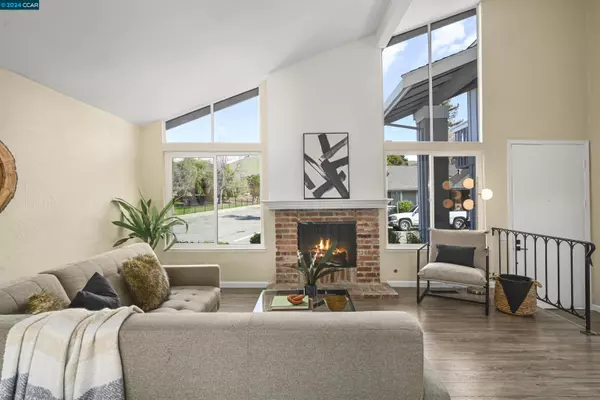$1,248,000
$1,248,000
For more information regarding the value of a property, please contact us for a free consultation.
601 Tarrytown Ct. Walnut Creek, CA 94598
4 Beds
2.5 Baths
2,103 SqFt
Key Details
Sold Price $1,248,000
Property Type Single Family Home
Sub Type Single Family Home
Listing Status Sold
Purchase Type For Sale
Square Footage 2,103 sqft
Price per Sqft $593
MLS Listing ID CC41049334
Sold Date 03/15/24
Style Traditional
Bedrooms 4
Full Baths 2
Half Baths 1
HOA Fees $115/qua
Originating Board Contra Costa Association of Realtors
Year Built 1975
Lot Size 4,760 Sqft
Property Description
This must see tastefully updated, light-filled home just across the street from Arbolado Park, is ideally located in the coveted Walnut Green Community & Northgate HS District of Walnut Creek. Updates include a fresh coat of trending paint inside and out, refurbished kitchen and bathrooms with new quartz couters, bathroom vanitiy, fixtures, flooring, recessed lighting and hardware throughout. Even the landscaping has been beautified with it's brand new backyard sod, sprinkling system, plantings and a fresh cover of mulch. The owners wanted this home move in ready for the fortunate buyer(s). Beyond the great open floor plan and soaring ceilings, with wonderful views of the Arbolado Park, this home invites you to the privately gated community pool, a plethora of walking trails, sport courts and a less than 5 minute drive to all your shopping and entertainment needs from Whole Foods, Starbuck's, Safeway, and a myriad of dining options at the Orchard's, etc.. Being a part of this Walnut Green community also entitles it's residents the unique opportunity to rent an RV space upon availabilty. And for those interested in golf, this home is a short walk to the beautiful Bourdary Oaks Golf Course with a new range coming soon! This home & location at this price point are too good to miss!
Location
State CA
County Contra Costa
Area Other Area
Rooms
Kitchen Countertop - Stone, Dishwasher, Eat In Kitchen, Garbage Disposal, Cooktop - Electric, Oven Range, Refrigerator, Updated
Interior
Heating Forced Air, Gas
Cooling Central -1 Zone
Flooring Laminate, Tile, Concrete
Fireplaces Type Family Room
Laundry Hookups Only
Exterior
Exterior Feature Composition Shingles
Parking Features Attached Garage, Garage
Garage Spaces 2.0
Roof Type Composition
Building
Lot Description Other, Regular
Story Two Story
Sewer Sewer - Public
Water Public, Heater - Gas
Architectural Style Traditional
Others
Tax ID 135-210-001-8
Special Listing Condition Not Applicable
Read Less
Want to know what your home might be worth? Contact us for a FREE valuation!

Our team is ready to help you sell your home for the highest possible price ASAP

© 2025 MLSListings Inc. All rights reserved.
Bought with Jessica Evans





